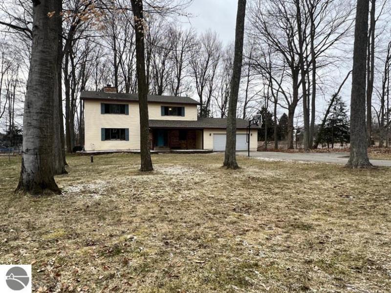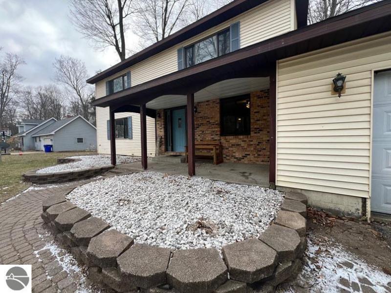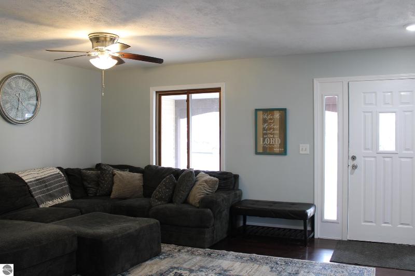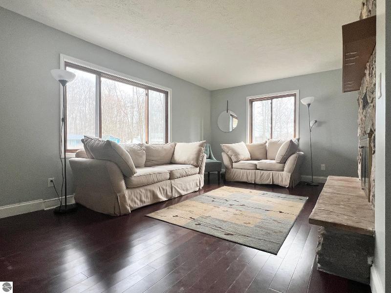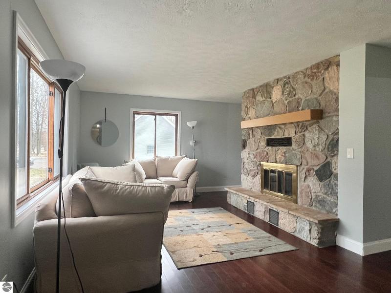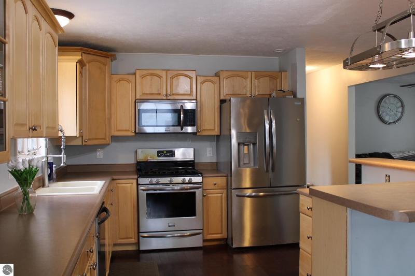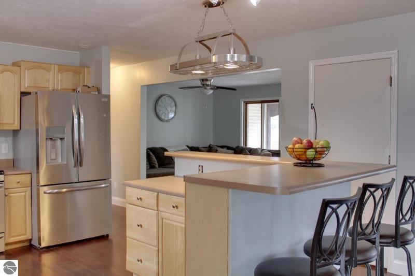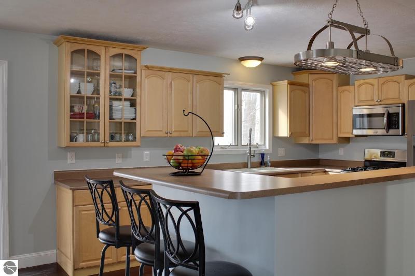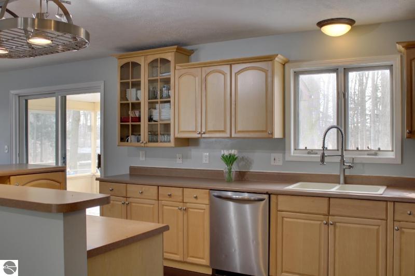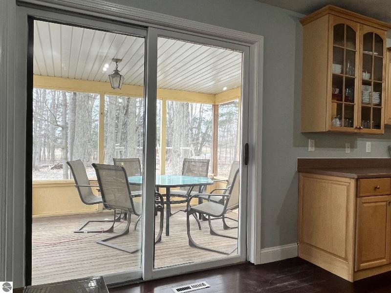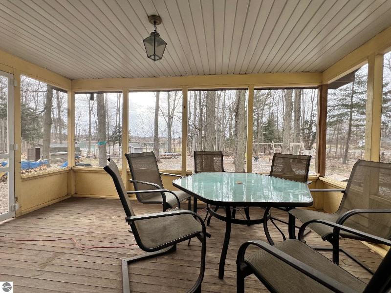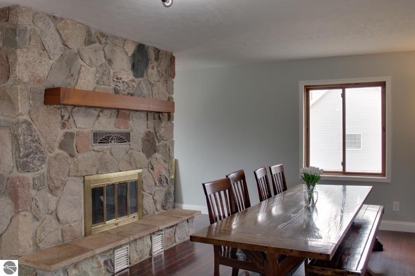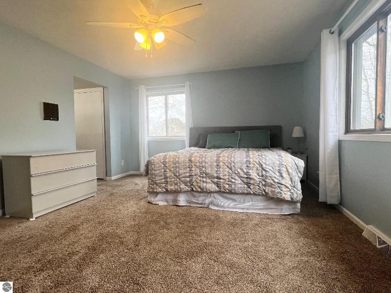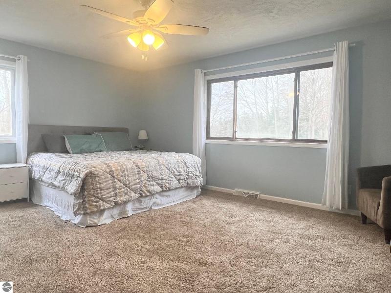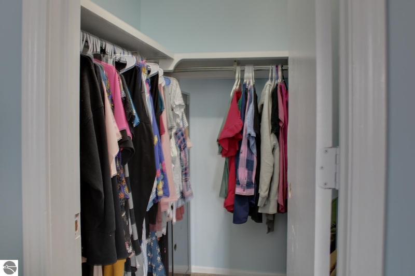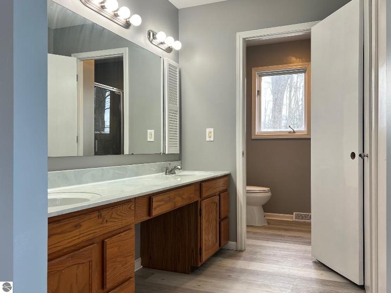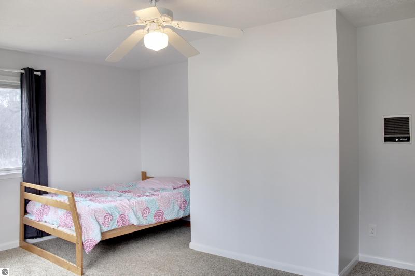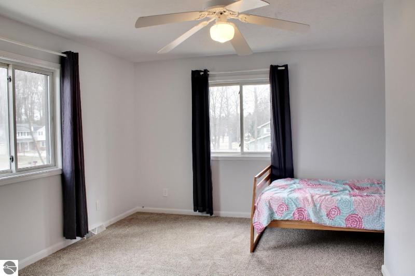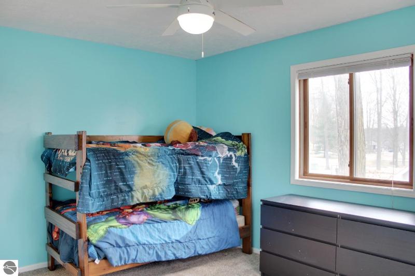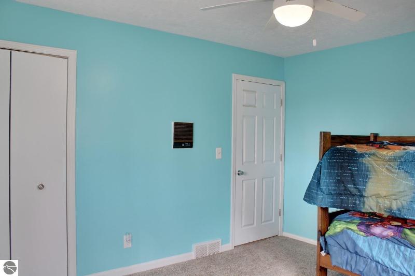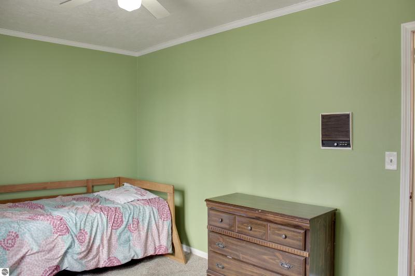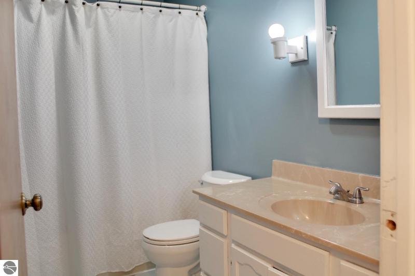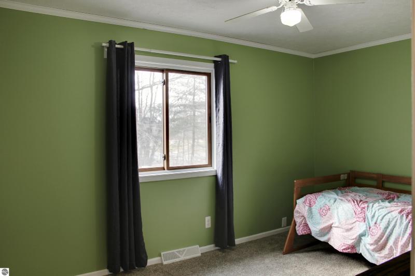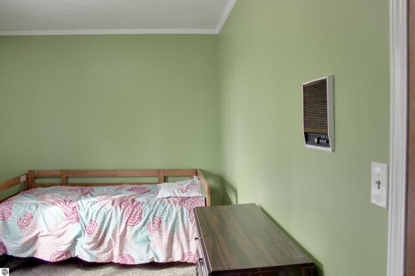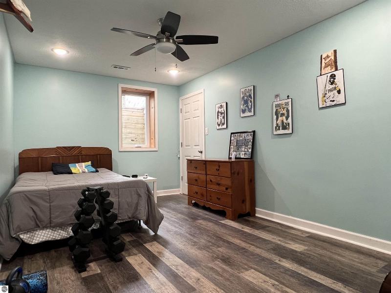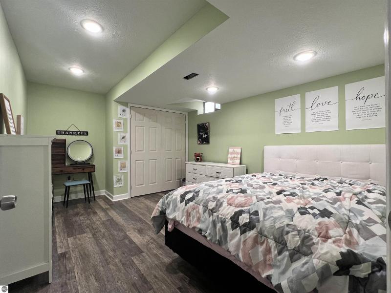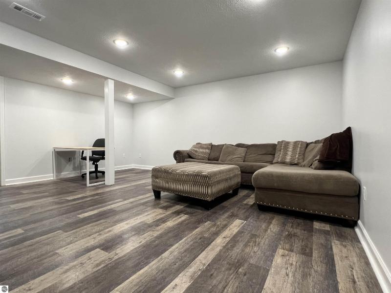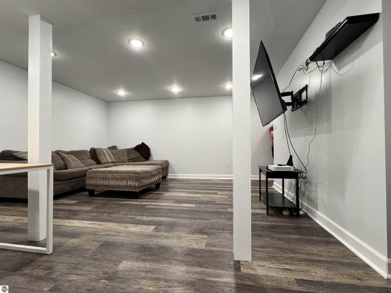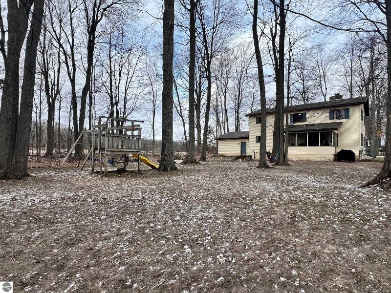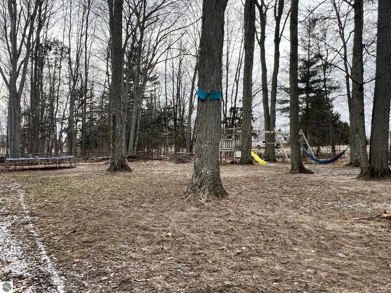For Sale Contingency
102 Blossom Avenue Map / directions
Cadillac, MI Learn More About Cadillac
49601 Market info
$340,000
Calculate Payment
- 5 Bedrooms
- 1 Full Bath
- 3 3/4 Bath
- 2,963 SqFt
- MLS# 1920412
Property Information
- Total Finished SqFt
- 2,963
- Lower Finished SqFt
- 763
- Above Grade SqFt
- 2,200
- Unfinished SqFt
- 120
- Garage
- 2.0
- Garage Desc.
- Attached, Concrete Floors, Door Opener
- Waterfront Desc
- None
- Water
- Private Well
- Sewer
- Private Septic
- Year Built
- 1987
- Home Style
- 2 Story
Rooms and Land
- Dining
- 13X19 1st Floor
- Family
- 19X12 1st Floor
- Kitchen
- 14'6"X11'5" 1st Floor
- Laundry
- 9X7 Lower Floor
- Living
- 17X13 1st Floor
- MasterBedroom
- 17X13 2nd Floor
- Bedroom2
- 17X13 2nd Floor
- Bedroom3
- 10X12 2nd Floor
- Bedroom4
- 10X9 2nd Floor
- Other
- 11X15 Lower Floor
- Basement
- Block, Egress Windows, Finished Rooms, Full Finished
- Cooling
- Central Air, Forced Air, Natural Gas
- Heating
- Central Air, Forced Air, Natural Gas
- Acreage
- 0.65
- Lot Dimensions
- 224x125x224x125
- Appliances
- Ceiling Fan, Microwave, Oven/Range, Refrigerator
Features
- Fireplace Desc.
- Fireplace(s), Gas
- Interior Features
- Island Kitchen, Mud Room, Solarium/Sun Room, Walk-In Closet(s)
- Exterior Materials
- Vinyl
- Exterior Features
- Covered Porch, Fenced Yard
- Additional Buildings
- None
Listing Video for 102 Blossom Avenue, Cadillac MI 49601
Mortgage Calculator
Get Pre-Approved
- Property History
- Schools Information
| MLS Number | New Status | Previous Status | Activity Date | New List Price | Previous List Price | Sold Price | DOM |
| 1920412 | Contingency | Active | Apr 16 2024 8:28PM | 38 | |||
| 1920412 | Active | Mar 21 2024 7:15PM | $340,000 | 38 |
Learn More About This Listing
Listing Broker
![]()
Listing Courtesy of
Real Estate One
Office Address 511 East Front Street
THE ACCURACY OF ALL INFORMATION, REGARDLESS OF SOURCE, IS NOT GUARANTEED OR WARRANTED. ALL INFORMATION SHOULD BE INDEPENDENTLY VERIFIED.
Listings last updated: . Some properties that appear for sale on this web site may subsequently have been sold and may no longer be available.
The data relating to real estate for sale on this web site appears in part from the IDX programs of our Multiple Listing Services. Real Estate listings held by brokerage firms other than Real Estate One includes the name and address of the listing broker where available.
IDX information is provided exclusively for consumers personal, non-commercial use and may not be used for any purpose other than to identify prospective properties consumers may be interested in purchasing.
 Northern Great Lakes REALTORS® MLS. All rights reserved.
Northern Great Lakes REALTORS® MLS. All rights reserved.
