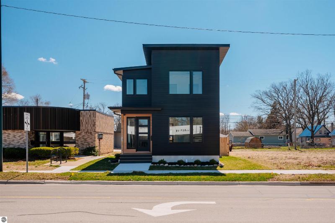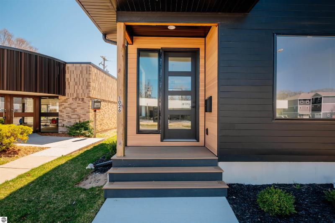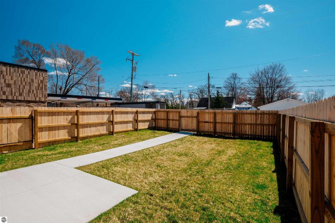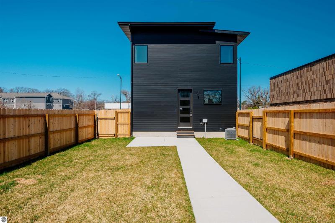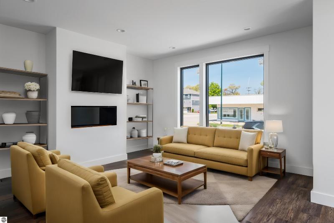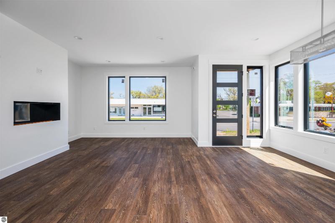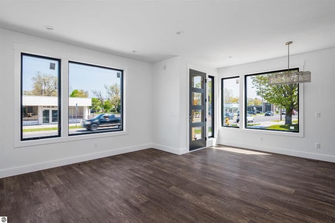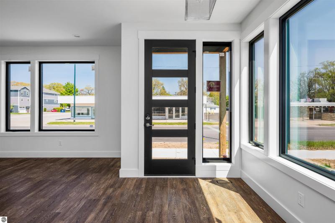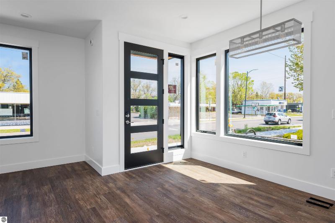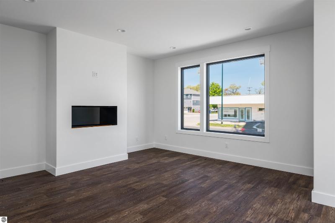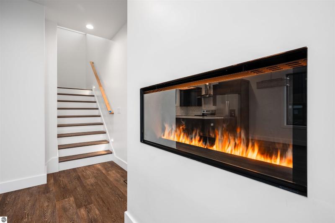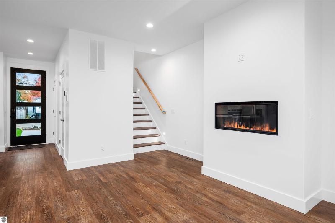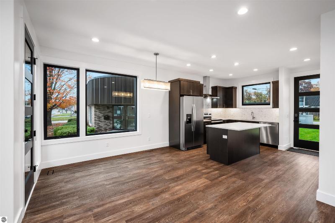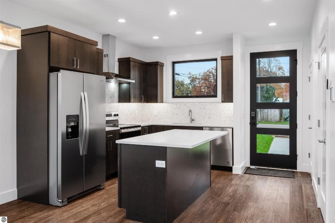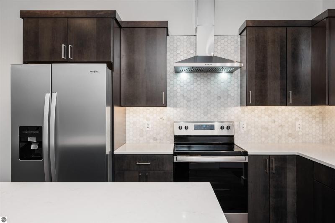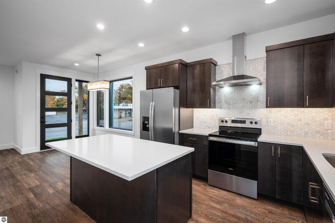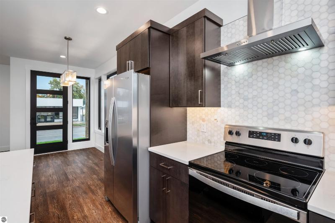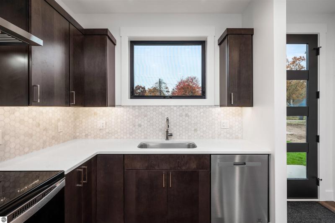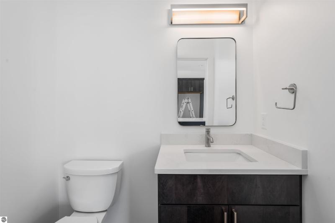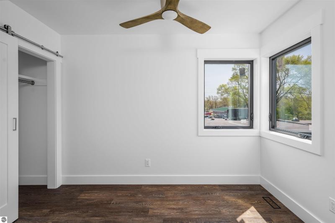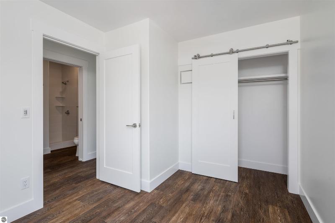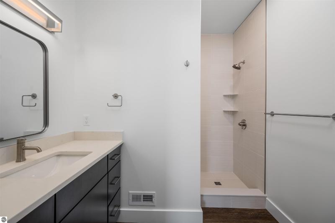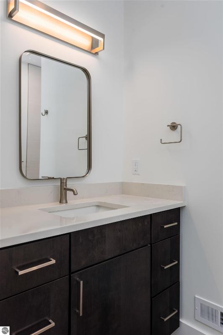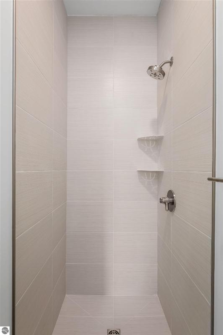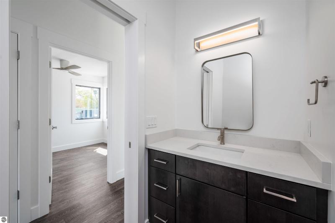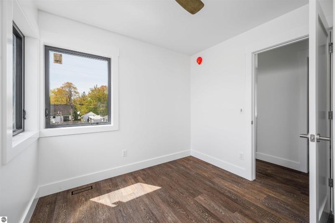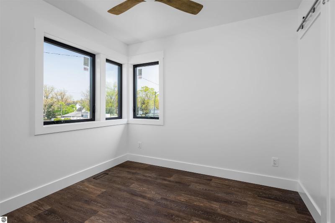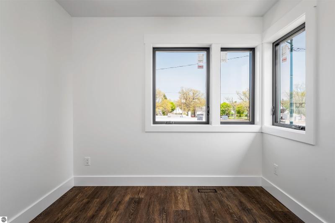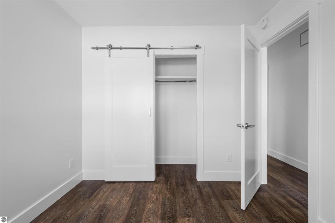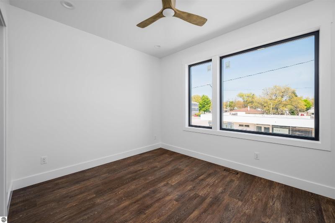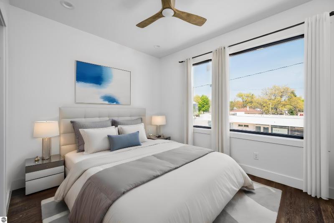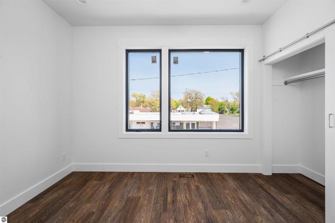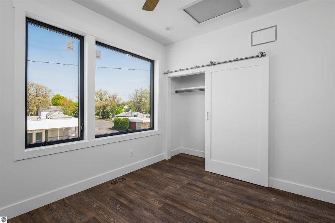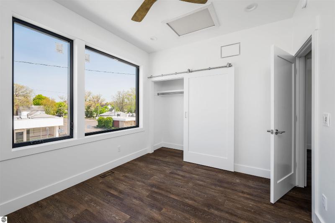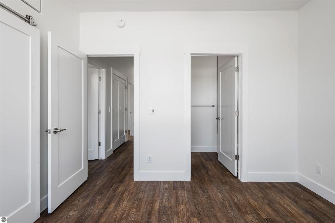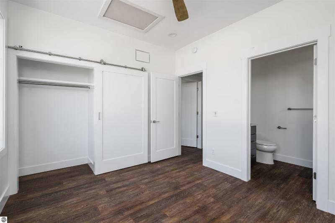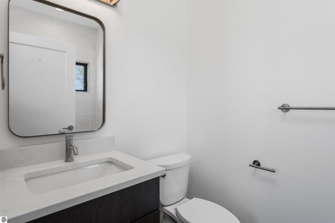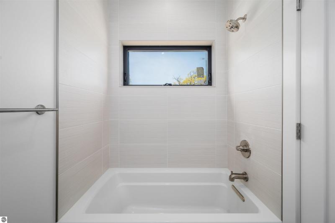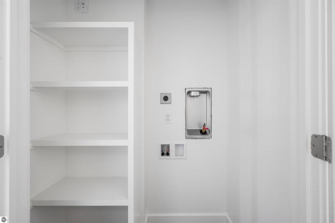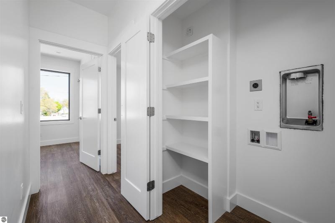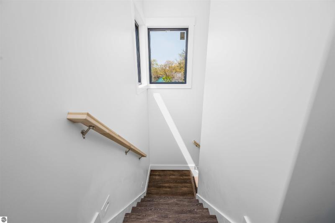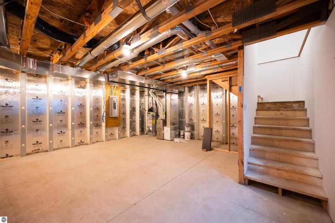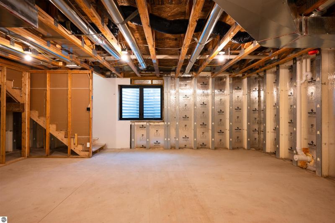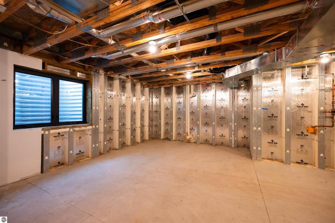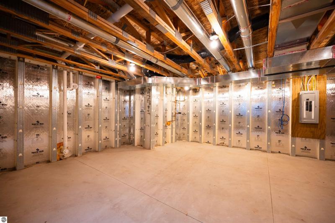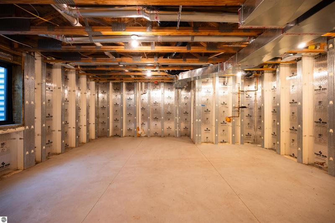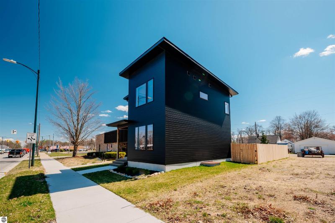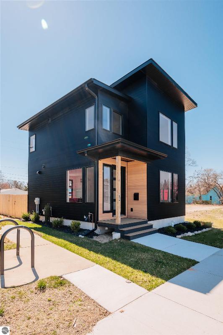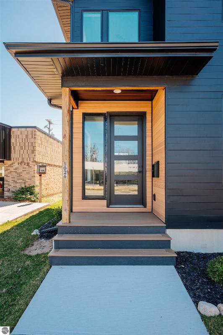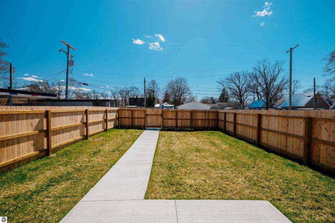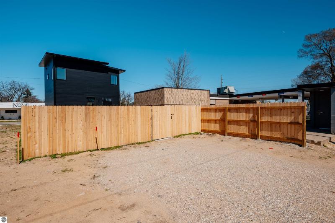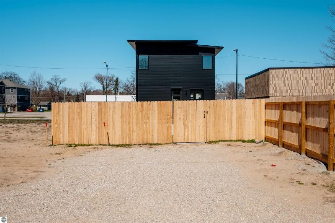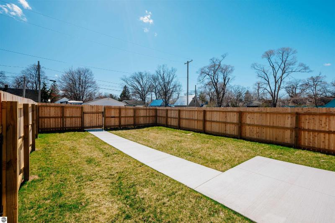$489,900
Calculate Payment
- 3 Bedrooms
- 2 Full Bath
- 1 Half Bath
- 1,176 SqFt
- MLS# 1919742
Property Information
- Status
- Active
- Address
- 1026 E Eighth Street
- City
- Traverse City
- Zip
- 49686
- County
- Grand Traverse
- Township
- Traverse City
- Possession
- At Closing
- Zoning
- Commercial, Residential
- Property Type
- Residential
- Listing Date
- 03/01/2024
- Total Finished SqFt
- 1,176
- Above Grade SqFt
- 1,176
- Unfinished SqFt
- 588
- Garage Desc.
- None
- Waterfront Desc
- None
- Water
- Municipal
- Sewer
- Municipal
- Year Built
- 2023
- Home Style
- 2 Story
Taxes
- Association Fee
- $150
Rooms and Land
- MasterBedroom
- 11'4"X9'10" 2nd Floor
- Bedroom2
- 8'11"X9'6" 2nd Floor
- Bedroom3
- 9'0"X10'7" 2nd Floor
- Dining
- 11'7"X9'0" 1st Floor
- Kitchen
- 11'5"X9'0" 1st Floor
- Laundry
- 2nd Floor
- Living
- 15'8"X14'0" 1st Floor
- Basement
- Egress Windows, Full, Unfinished
- Cooling
- Central Air, Forced Air, Natural Gas
- Heating
- Central Air, Forced Air, Natural Gas
- Acreage
- 0.05
- Lot Dimensions
- 32' x 100'
- Appliances
- Ceiling Fan, Dishwasher, Oven/Range, Refrigerator, Smoke Alarms(s)
Features
- Fireplace Desc.
- Fireplace(s)
- Interior Features
- Island Kitchen, Solid Surface Counters
- Exterior Materials
- Steel
- Exterior Features
- Fenced Yard, Gutters, Landscaped, Patio, Sidewalk, Sprinkler System
- Additional Buildings
- None
Listing Video for 1026 E Eighth Street, Traverse City MI 49686
Mortgage Calculator
Get Pre-Approved
- Property History
| MLS Number | New Status | Previous Status | Activity Date | New List Price | Previous List Price | Sold Price | DOM |
| 1919742 | Apr 1 2024 2:16PM | $489,900 | $499,900 | 80 | |||
| 1919742 | Active | Mar 1 2024 9:16AM | $499,900 | 80 | |||
| 1917890 | Expired | Active | Mar 1 2024 2:17AM | 92 | |||
| 1917890 | Active | Nov 30 2023 8:29AM | $499,900 | 92 | |||
| 1916214 | Expired | Active | Nov 30 2023 2:17AM | 62 | |||
| 1916214 | Nov 13 2023 1:16PM | $515,000 | $525,000 | 62 | |||
| 1916214 | Active | Sep 29 2023 8:27AM | $525,000 | 62 | |||
| 1913880 | Expired | Active | Sep 29 2023 2:17AM | 63 | |||
| 1913880 | Sep 14 2023 5:16PM | $525,000 | $539,900 | 63 | |||
| 1913880 | Sep 6 2023 9:28AM | $539,900 | $549,900 | 63 | |||
| 1913880 | Active | Jul 28 2023 10:30AM | $549,900 | 63 | |||
| 1911117 | Expired | Not Found in MLS | Jul 19 2023 6:17AM | 62 | |||
| 1911117 | Jun 20 2023 5:16PM | $569,900 | $589,900 | 62 | |||
| 1911117 | Active | May 18 2023 10:02AM | $589,900 | 62 |
Learn More About This Listing
Listing Broker
![]()
Listing Courtesy of
Real Estate One
Office Address 511 East Front Street
THE ACCURACY OF ALL INFORMATION, REGARDLESS OF SOURCE, IS NOT GUARANTEED OR WARRANTED. ALL INFORMATION SHOULD BE INDEPENDENTLY VERIFIED.
Listings last updated: . Some properties that appear for sale on this web site may subsequently have been sold and may no longer be available.
The data relating to real estate for sale on this web site appears in part from the IDX programs of our Multiple Listing Services. Real Estate listings held by brokerage firms other than Real Estate One includes the name and address of the listing broker where available.
IDX information is provided exclusively for consumers personal, non-commercial use and may not be used for any purpose other than to identify prospective properties consumers may be interested in purchasing.
 Northern Great Lakes REALTORS® MLS. All rights reserved.
Northern Great Lakes REALTORS® MLS. All rights reserved.
