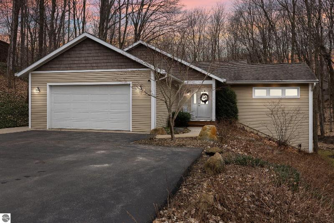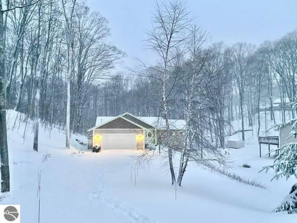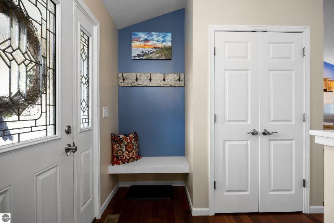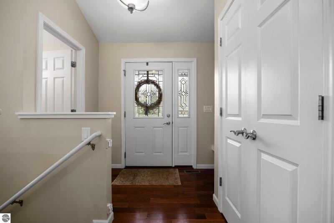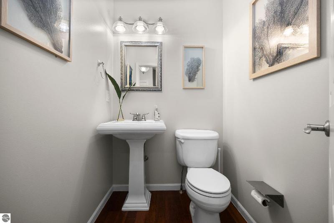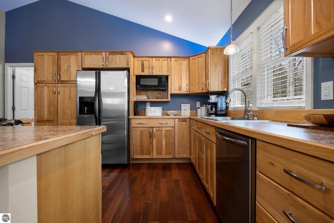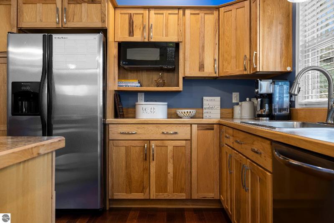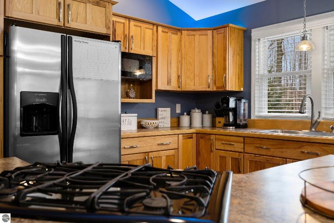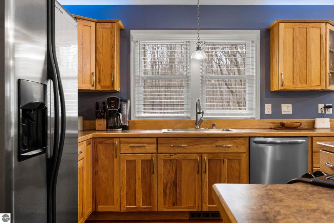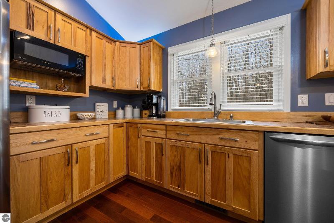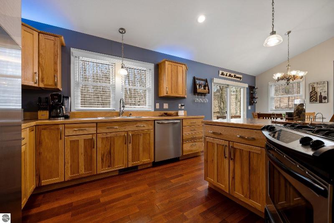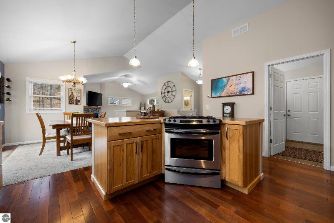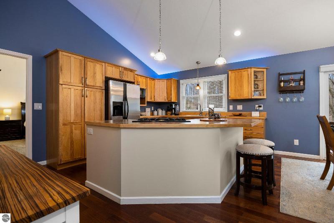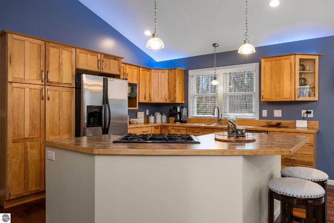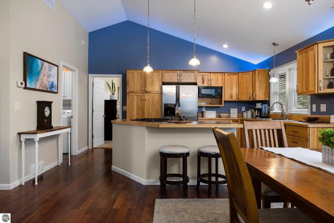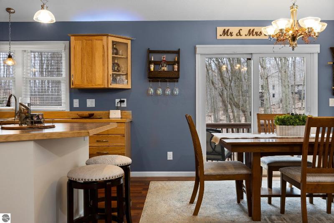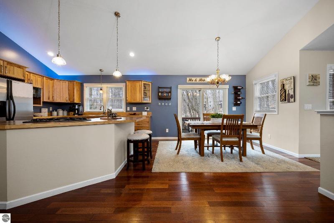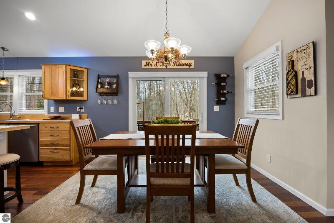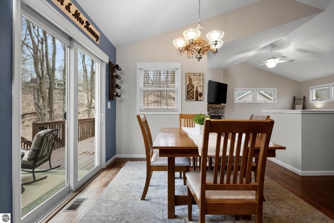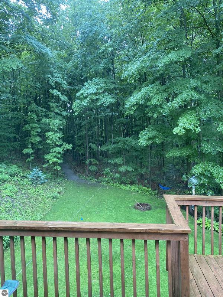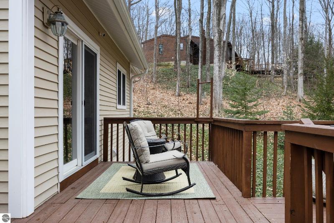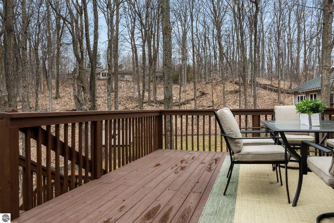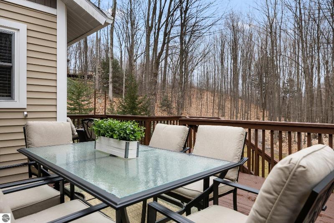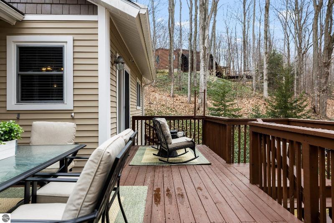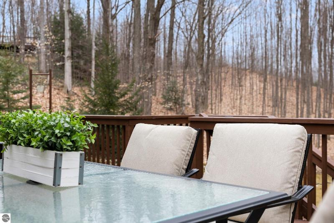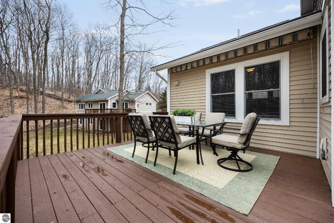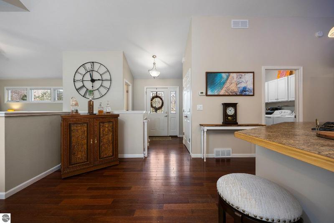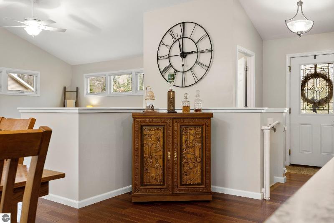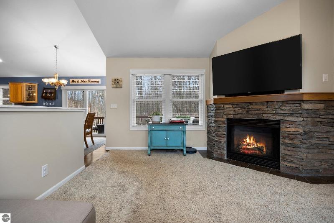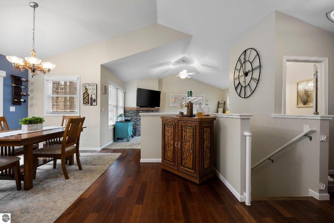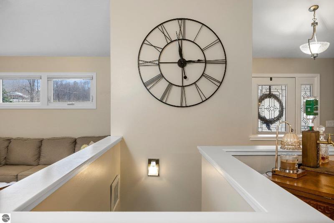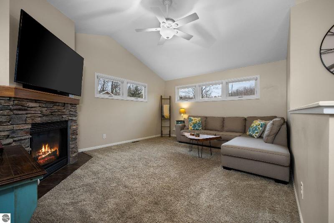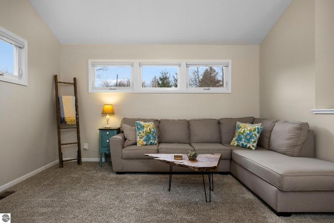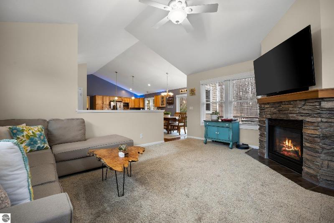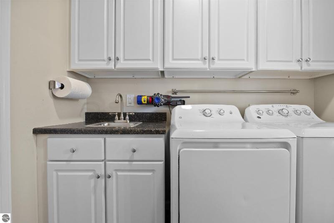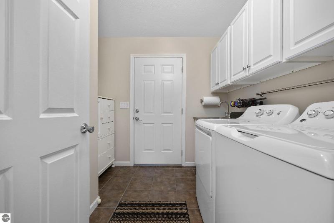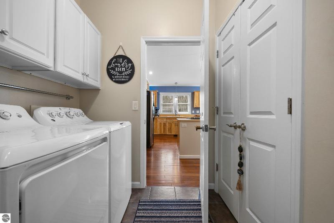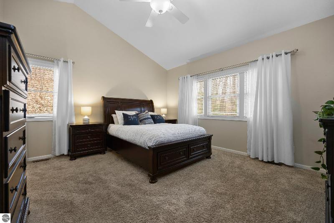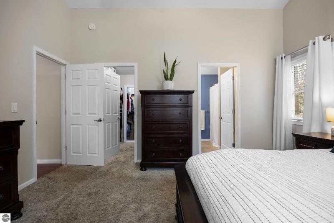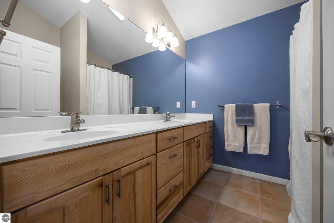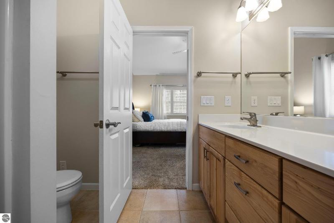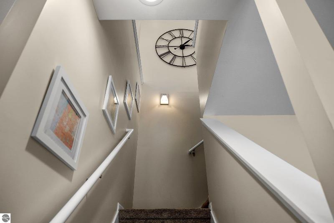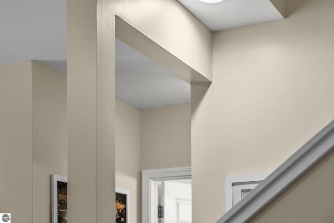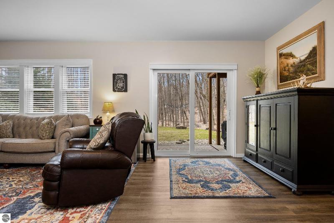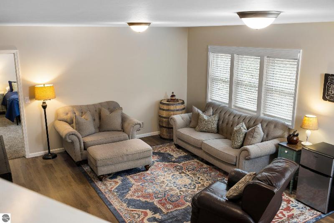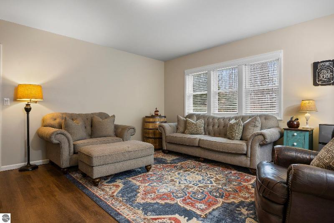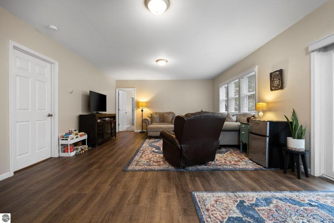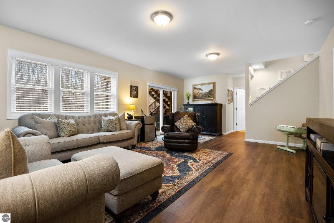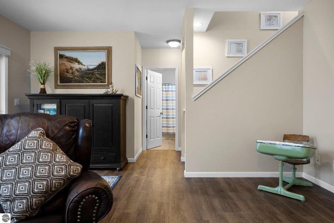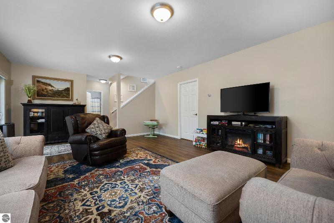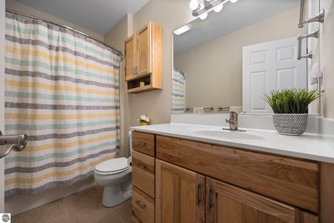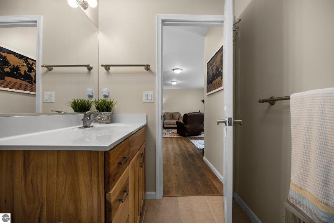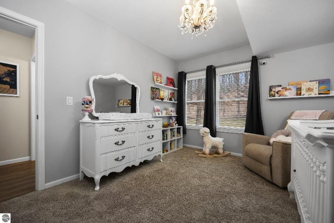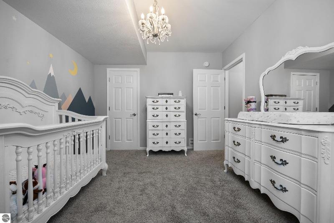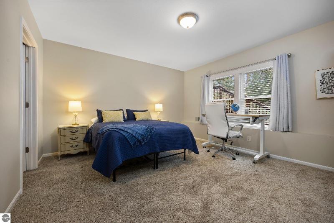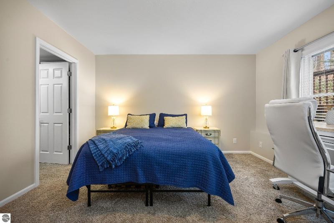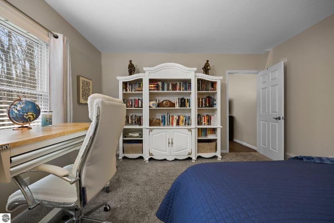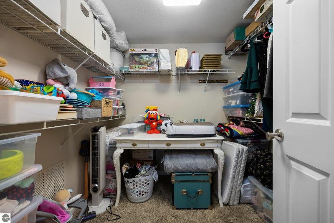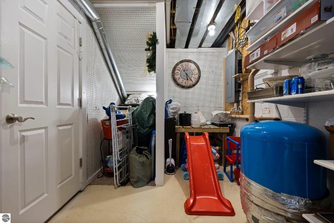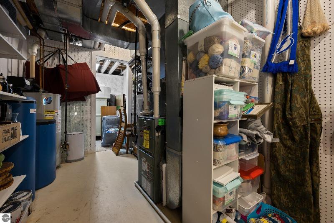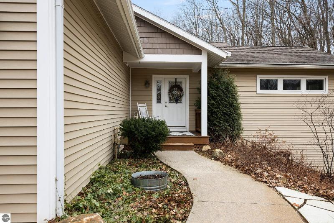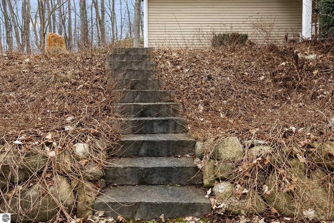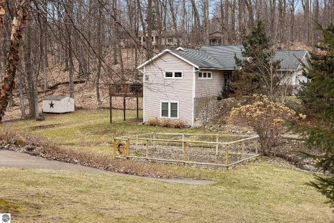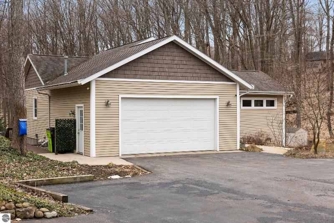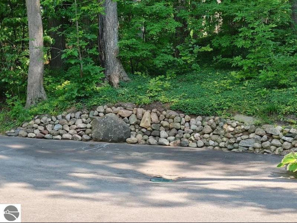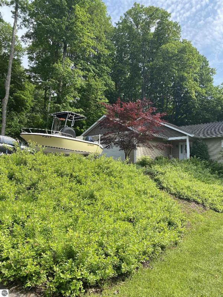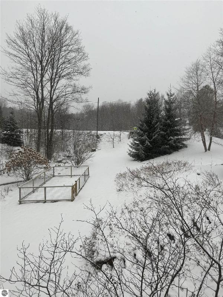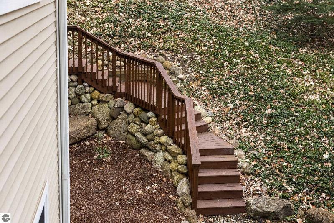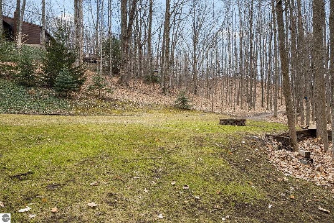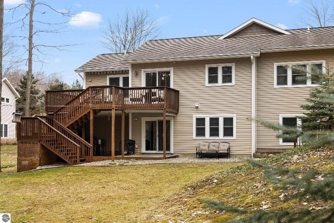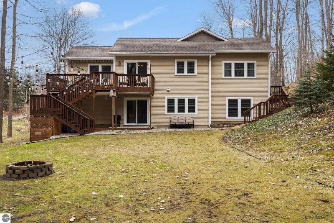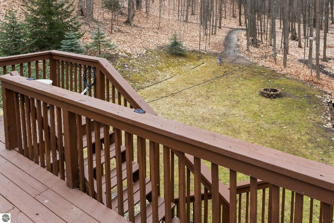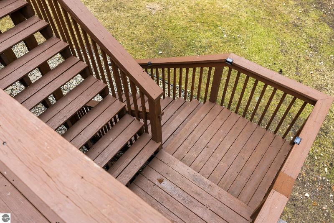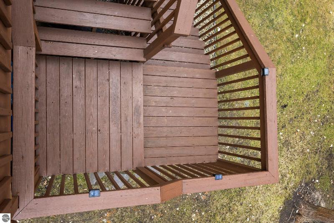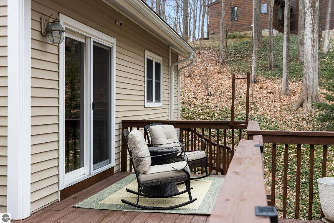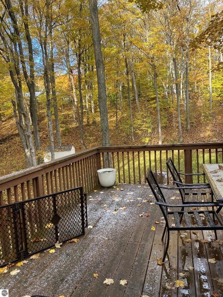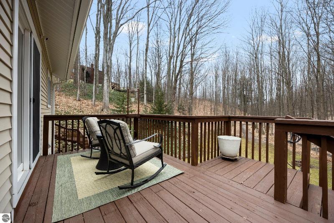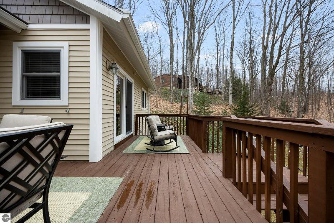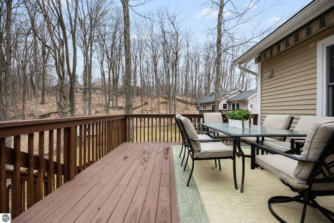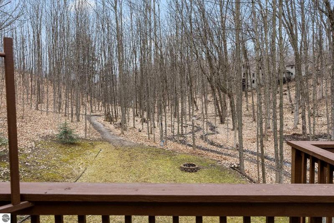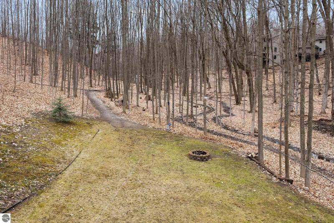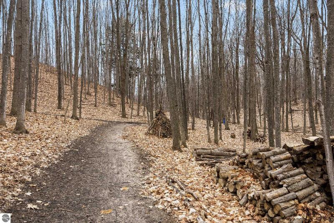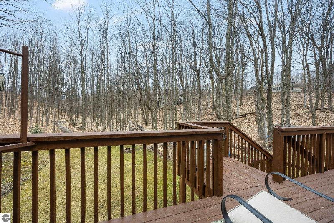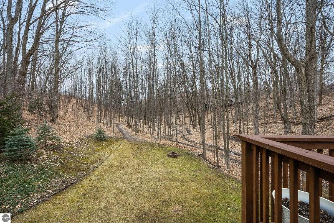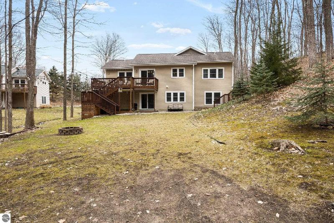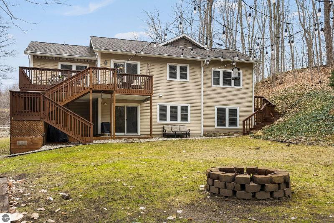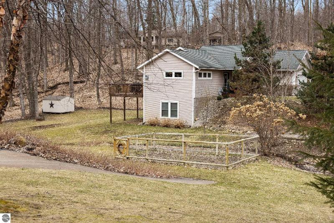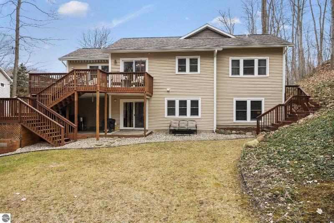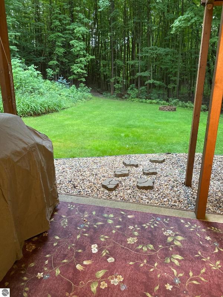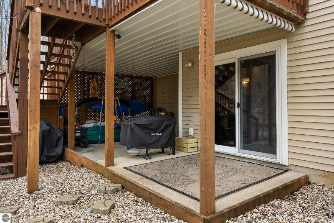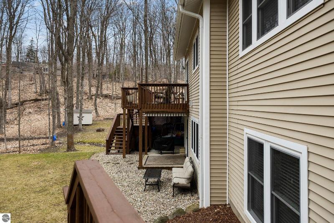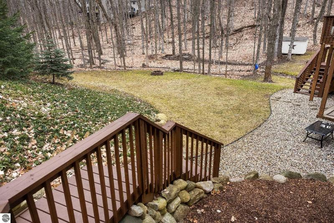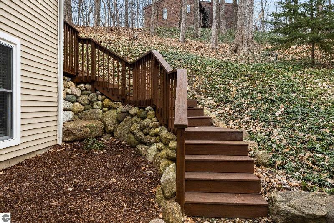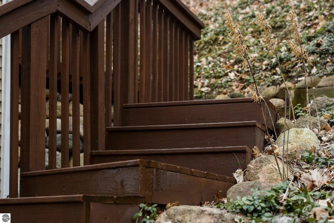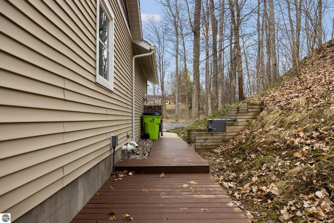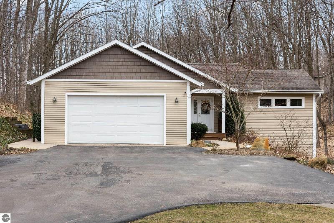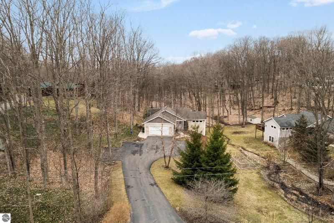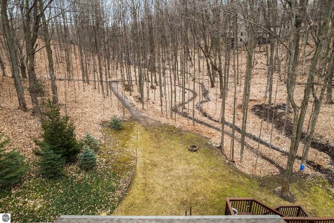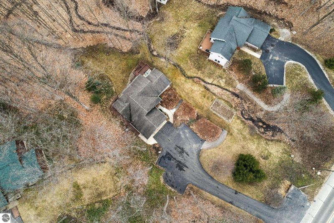For Sale Contingency
4651 Barnes Road Map / directions
Traverse City, MI Learn More About Traverse City
49684 Market info
$495,000
Calculate Payment
- 3 Bedrooms
- 1 Full Bath
- 1 3/4 Bath
- 1 Half Bath
- 2,200 SqFt
- MLS# 1920578
Property Information
- Status
- Contingency [?]
- Address
- 4651 Barnes Road
- City
- Traverse City
- Zip
- 49684
- County
- Grand Traverse
- Township
- Garfield
- Possession
- 30-60 Days afte
- Zoning
- Residential
- Property Type
- Residential
- Listing Date
- 03/28/2024
- Total Finished SqFt
- 2,200
- Lower Finished SqFt
- 1,000
- Above Grade SqFt
- 1,200
- Unfinished SqFt
- 200
- Garage
- 2.0
- Garage Desc.
- Attached, Concrete Floors, Finished Rooms, Heated, Paved Driveway
- Waterfront Desc
- Other
- Water
- Private Well
- Sewer
- Private Septic
- Year Built
- 2005
- Home Style
- Ranch
Rooms and Land
- MasterBedroom
- 15X14 1st Floor
- Bedroom2
- 14X11 Lower Floor
- Bedroom3
- 14X12 Lower Floor
- Dining
- 12X12 1st Floor
- Family
- 23X16 Lower Floor
- Kitchen
- 12X12 1st Floor
- Laundry
- 1st Floor
- Living
- 18X14 1st Floor
- 1st Floor Master
- Yes
- Basement
- Egress Windows, Finished Rooms, Full Finished, Poured Concrete, Walkout
- Cooling
- Central Air, Forced Air, Natural Gas, Zoned/Dual
- Heating
- Central Air, Forced Air, Natural Gas, Zoned/Dual
- Acreage
- 0.86
- Lot Dimensions
- 103x379x88x387
- Appliances
- Blinds, Ceiling Fan, Dishwasher, Disposal, Dryer, Microwave, Natural Gas Water Heater, Oven/Range, Refrigerator, Smoke Alarms(s), Washer
Features
- Fireplace Desc.
- Fireplace(s), Gas
- Interior Features
- Drywall, Foyer Entrance, Island Kitchen, Vaulted Ceilings, Walk-In Closet(s)
- Exterior Materials
- Vinyl
- Exterior Features
- Garden Area, Gutters, Landscaped, Multi-Level Decking, Sidewalk, Sprinkler System
- Additional Buildings
- None
Listing Video for 4651 Barnes Road, Traverse City MI 49684
Mortgage Calculator
Get Pre-Approved
- Market Statistics
- Property History
- Schools Information
| MLS Number | New Status | Previous Status | Activity Date | New List Price | Previous List Price | Sold Price | DOM |
| 1920578 | Contingency | Active | Apr 2 2024 5:45PM | 31 | |||
| 1920578 | Active | Mar 28 2024 2:46PM | $495,000 | 31 |
Learn More About This Listing
Listing Broker
![]()
Listing Courtesy of
Real Estate One
Office Address 511 East Front Street
THE ACCURACY OF ALL INFORMATION, REGARDLESS OF SOURCE, IS NOT GUARANTEED OR WARRANTED. ALL INFORMATION SHOULD BE INDEPENDENTLY VERIFIED.
Listings last updated: . Some properties that appear for sale on this web site may subsequently have been sold and may no longer be available.
The data relating to real estate for sale on this web site appears in part from the IDX programs of our Multiple Listing Services. Real Estate listings held by brokerage firms other than Real Estate One includes the name and address of the listing broker where available.
IDX information is provided exclusively for consumers personal, non-commercial use and may not be used for any purpose other than to identify prospective properties consumers may be interested in purchasing.
 Northern Great Lakes REALTORS® MLS. All rights reserved.
Northern Great Lakes REALTORS® MLS. All rights reserved.
