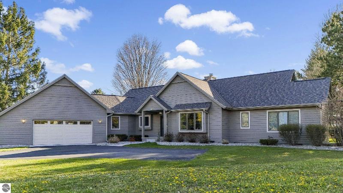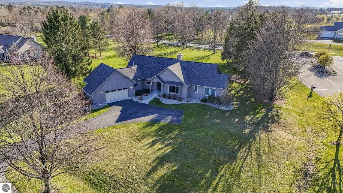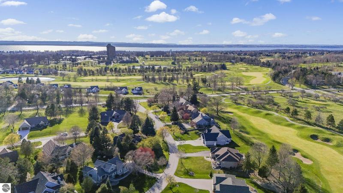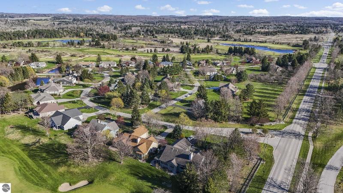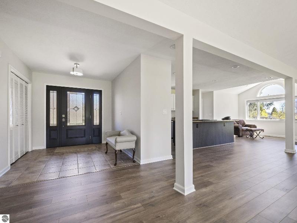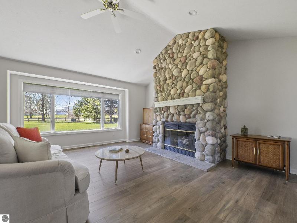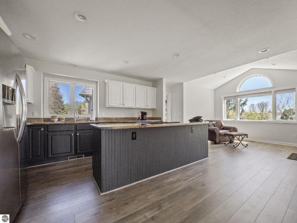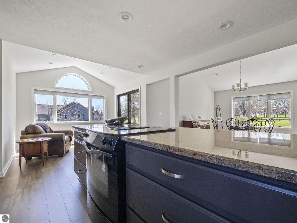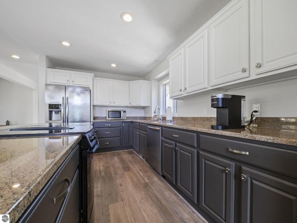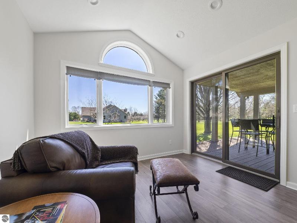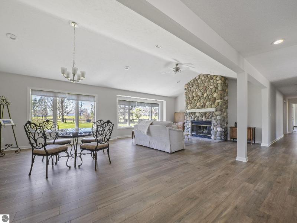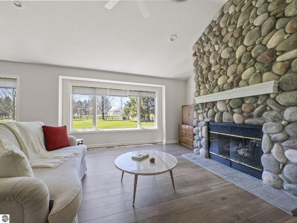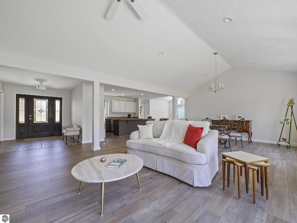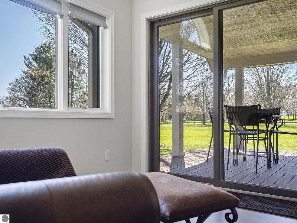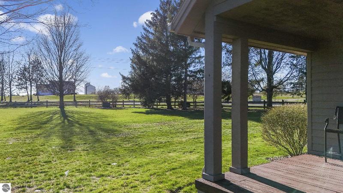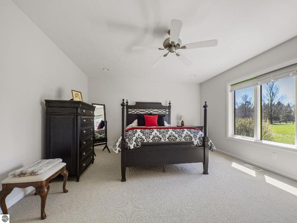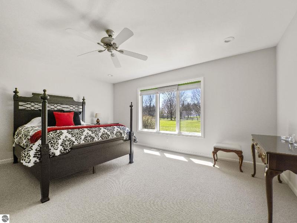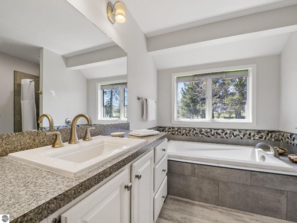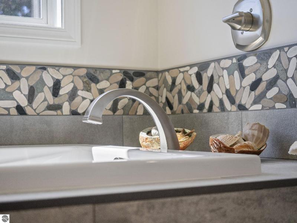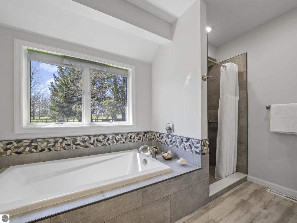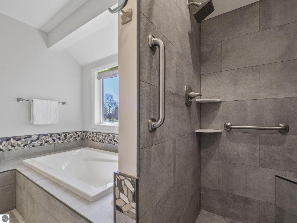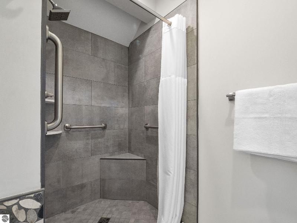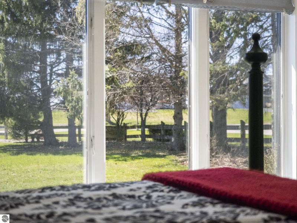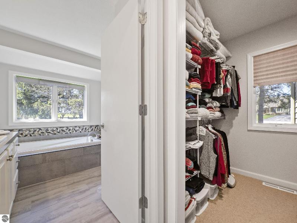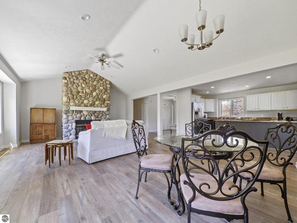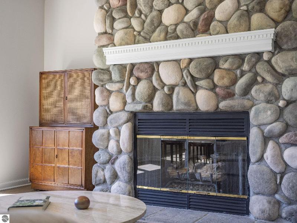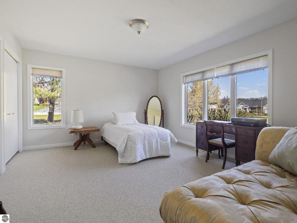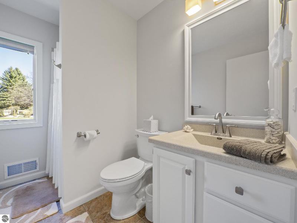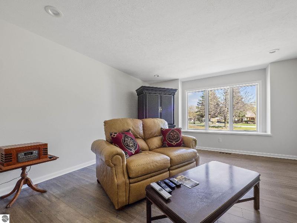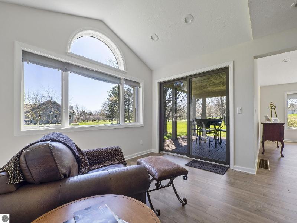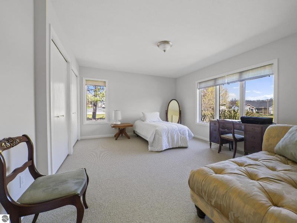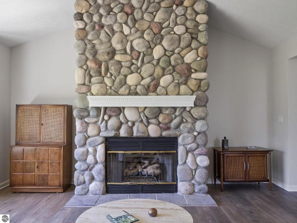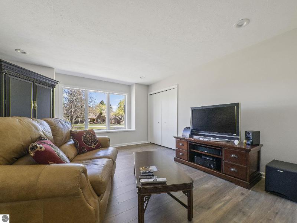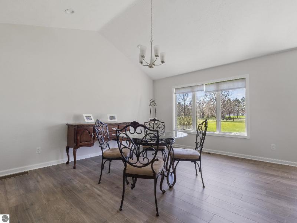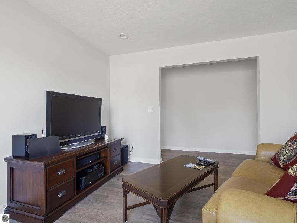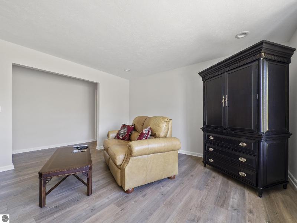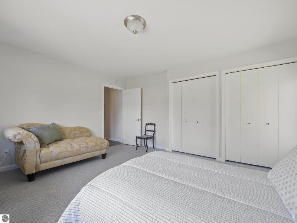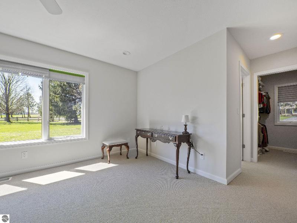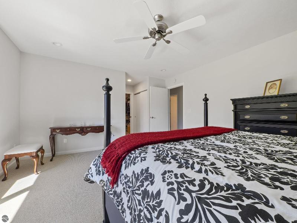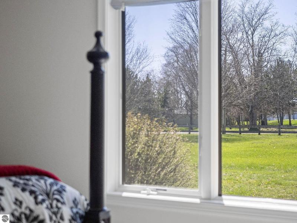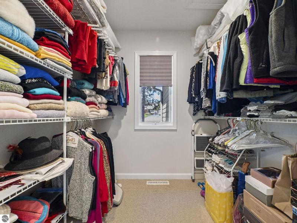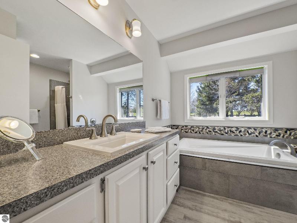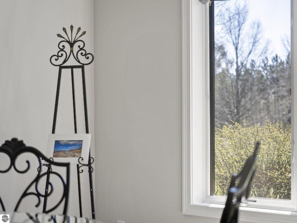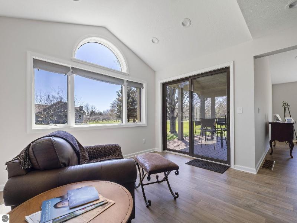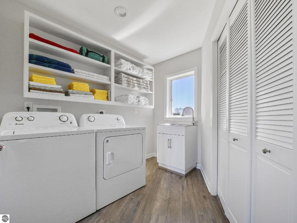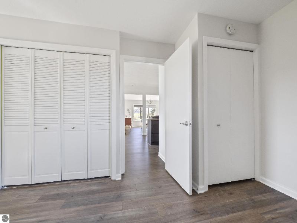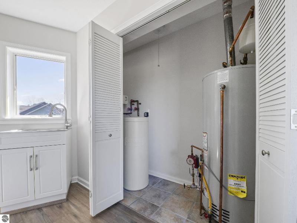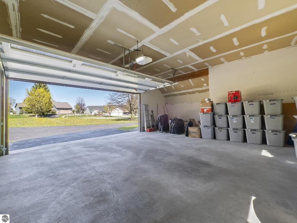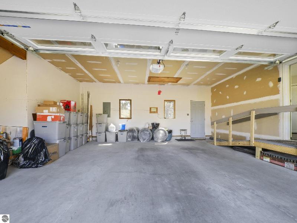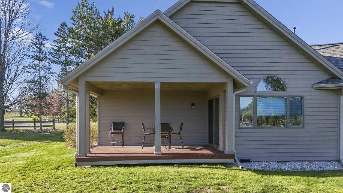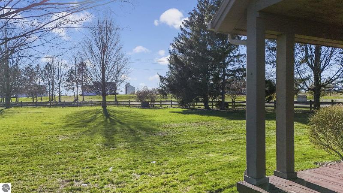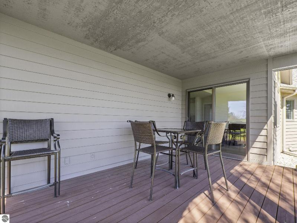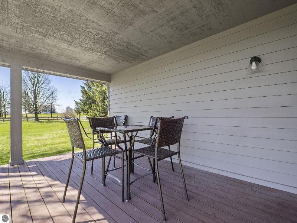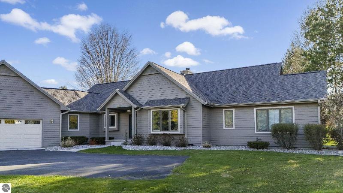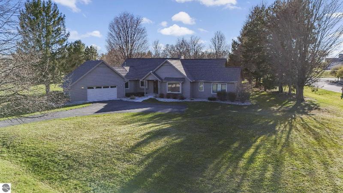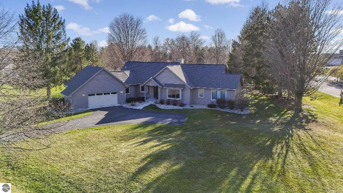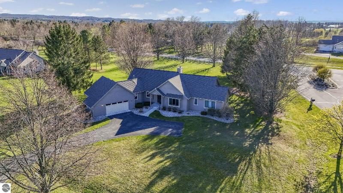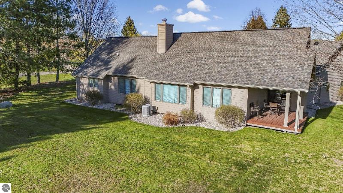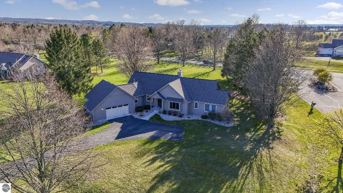Open House:
Saturday, May 11, 12:30PM-2:00PM
$700,000
Calculate Payment
- 3 Bedrooms
- 2 Full Bath
- 2,095 SqFt
- MLS# 1921569
Property Information
- Status
- Active
- Address
- 6451 Arrowhead Way
- City
- Williamsburg
- Zip
- 49690
- County
- Grand Traverse
- Township
- Acme
- Possession
- Negotiable
- Zoning
- Residential
- Property Type
- Residential
- Listing Date
- 04/25/2024
- Total Finished SqFt
- 2,095
- Above Grade SqFt
- 2,095
- Garage
- 2.0
- Garage Desc.
- Attached, Concrete Floors, Door Opener
- Waterfront Desc
- None
- Water
- Municipal
- Sewer
- Municipal
- Year Built
- 1989
- Home Style
- 1 Story, Ranch
School Information
- School District
- Traverse City
- Middle School
- Traverse City East Middle Scho
- High School
- Central High School
Rooms and Land
- MasterBedroom
- 16.4X13.8 1st Floor
- Bedroom2
- 15.5X12.5 1st Floor
- Bedroom3
- 14X14 1st Floor
- Dining
- 24.3XCOMBO 1st Floor
- Kitchen
- 14.7X10 1st Floor
- Laundry
- 15.1X11.5 1st Floor
- Living
- COMBOX16.6 1st Floor
- Other
- 10X8 1st Floor
- 1st Floor Master
- Yes
- Basement
- Crawl Space
- Cooling
- Central Air, Forced Air, Natural Gas
- Heating
- Central Air, Forced Air, Natural Gas
- Acreage
- 0.4
- Lot Dimensions
- 102 x 151
- Appliances
- Ceiling Fan, Dishwasher, Disposal, Dryer, Microwave, Natural Gas Water Heater, Oven/Range, Refrigerator, Smoke Alarms(s), Washer, Water Softener Owned
Features
- Fireplace Desc.
- Fireplace(s), Gas
- Interior Features
- Breakfast Nook, Cathedral Ceilings, Den/Study, Drywall, Foyer Entrance, Granite Kitchen Tops, Great Room, Island Kitchen, Mud Room, Vaulted Ceilings, Walk-In Closet(s)
- Exterior Materials
- Wood
- Exterior Features
- Countryside View, Covered Porch, Deck, Gutters, Landscaped, Porch, Sidewalk, Sprinkler System
- Additional Buildings
- None
Mortgage Calculator
Get Pre-Approved
- Market Statistics
- Property History
- Schools Information
| MLS Number | New Status | Previous Status | Activity Date | New List Price | Previous List Price | Sold Price | DOM |
| 1921569 | Active | Apr 26 2024 9:57AM | $700,000 | 12 |
Learn More About This Listing
Listing Broker
![]()
Listing Courtesy of
Real Estate One
Office Address 511 East Front Street
THE ACCURACY OF ALL INFORMATION, REGARDLESS OF SOURCE, IS NOT GUARANTEED OR WARRANTED. ALL INFORMATION SHOULD BE INDEPENDENTLY VERIFIED.
Listings last updated: . Some properties that appear for sale on this web site may subsequently have been sold and may no longer be available.
The data relating to real estate for sale on this web site appears in part from the IDX programs of our Multiple Listing Services. Real Estate listings held by brokerage firms other than Real Estate One includes the name and address of the listing broker where available.
IDX information is provided exclusively for consumers personal, non-commercial use and may not be used for any purpose other than to identify prospective properties consumers may be interested in purchasing.
 Northern Great Lakes REALTORS® MLS. All rights reserved.
Northern Great Lakes REALTORS® MLS. All rights reserved.
