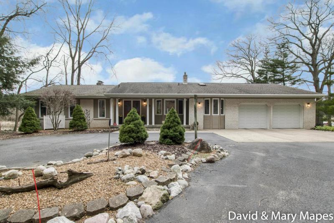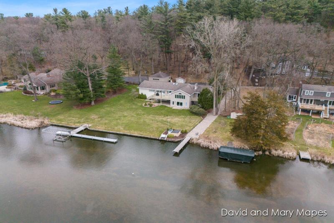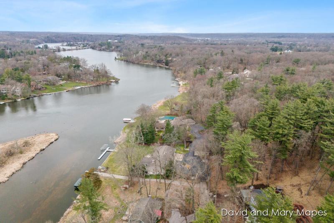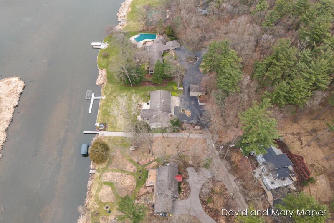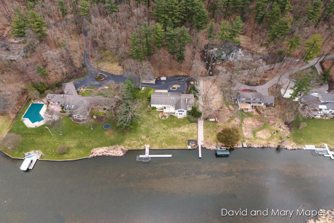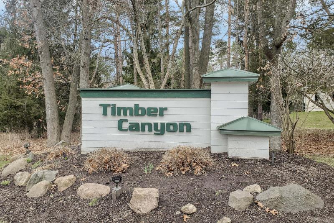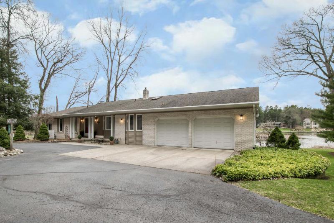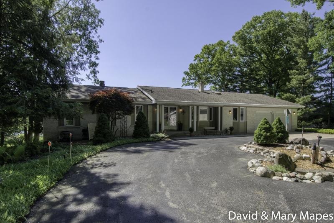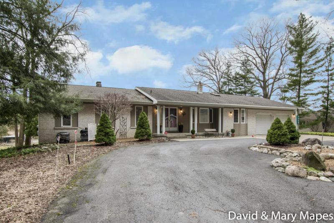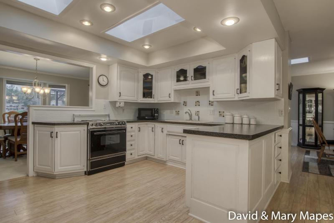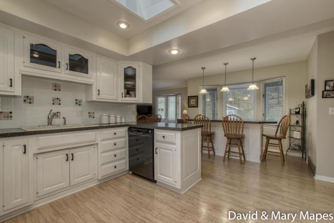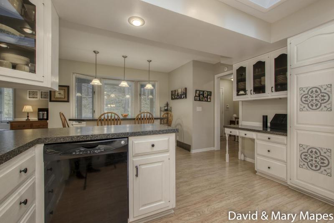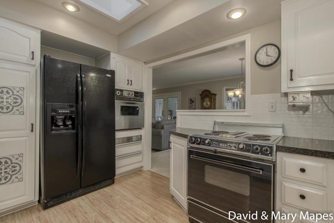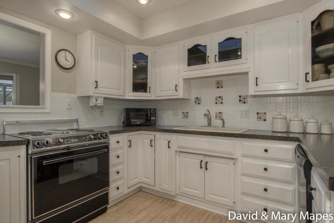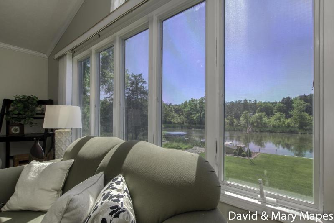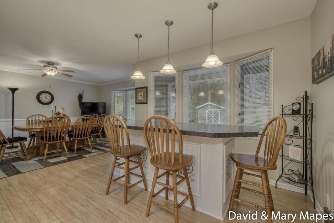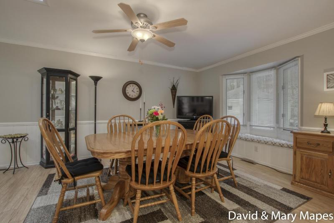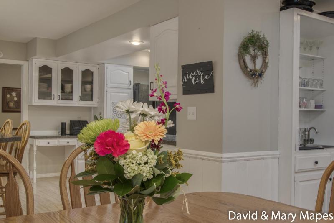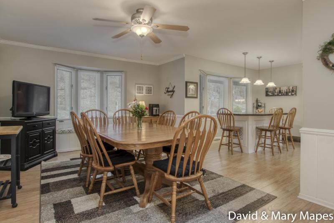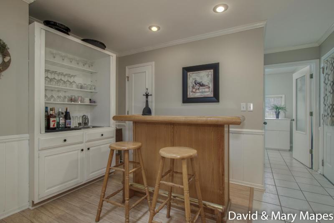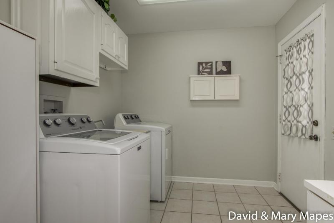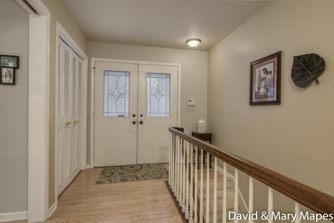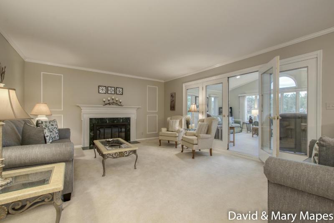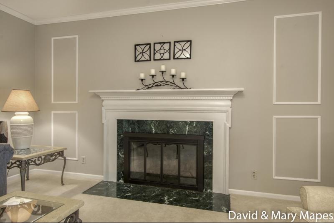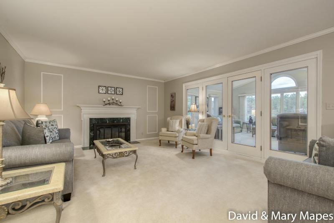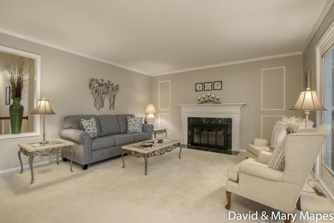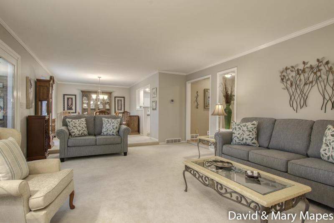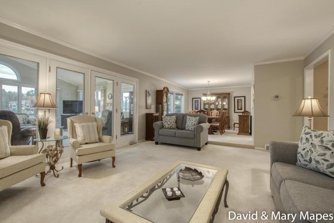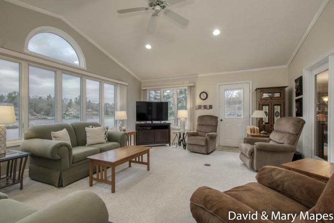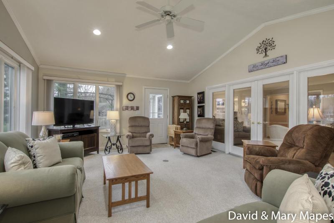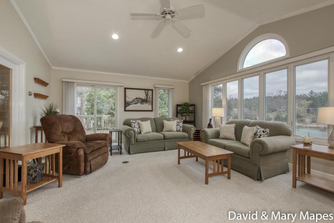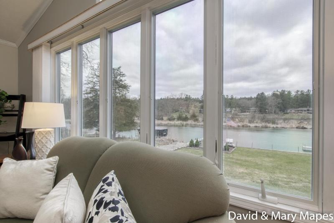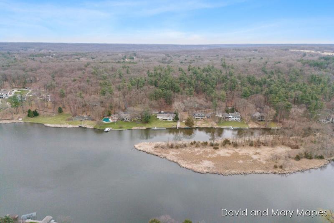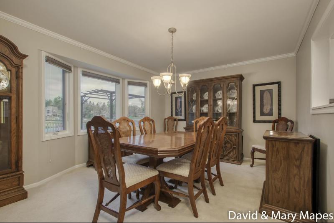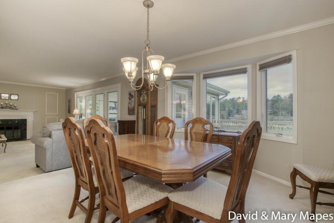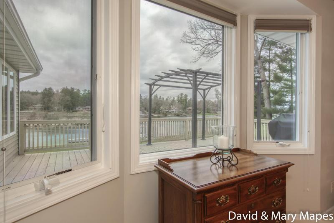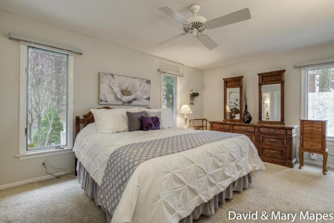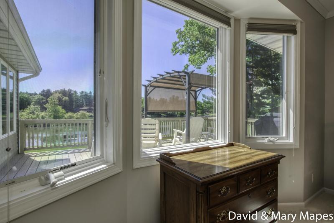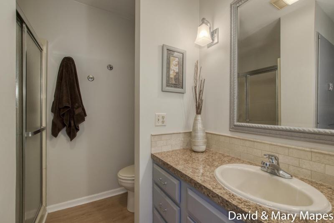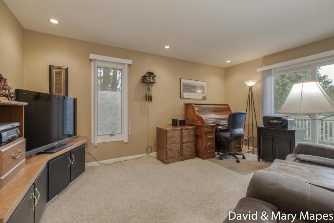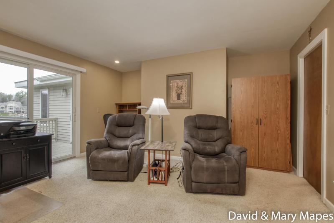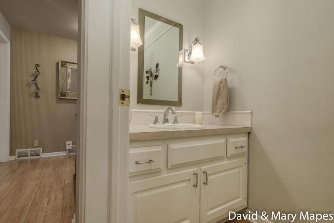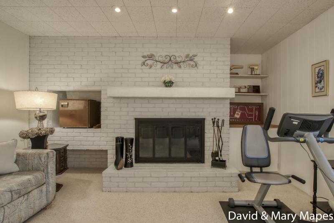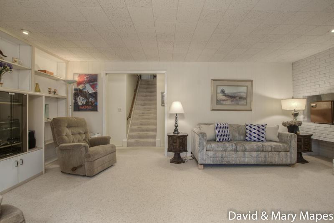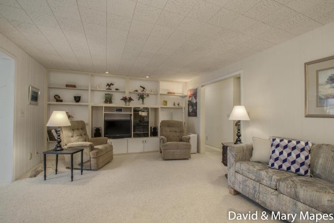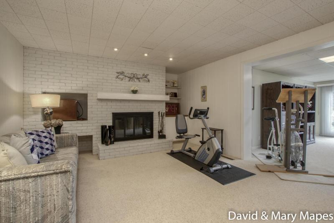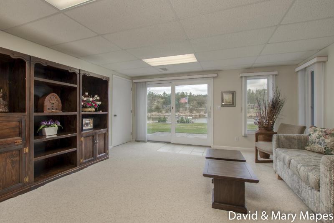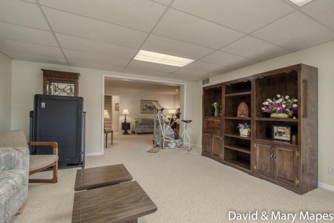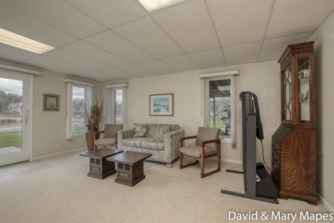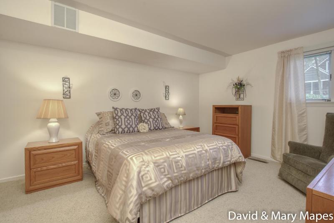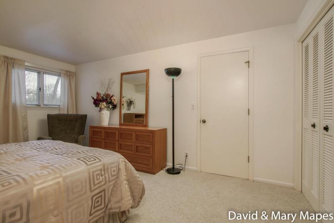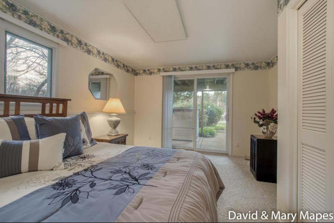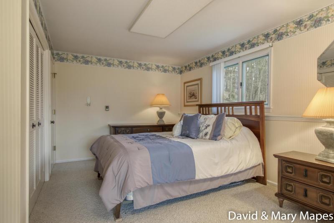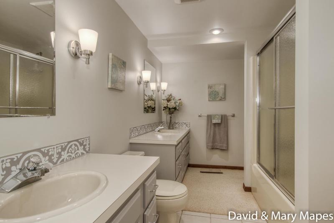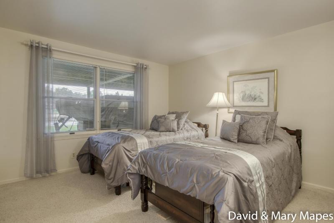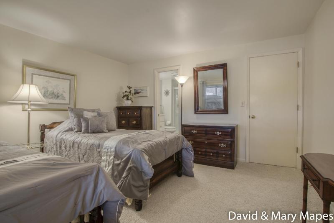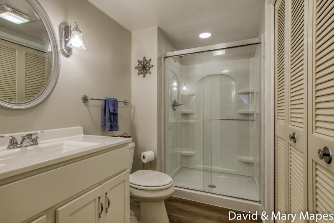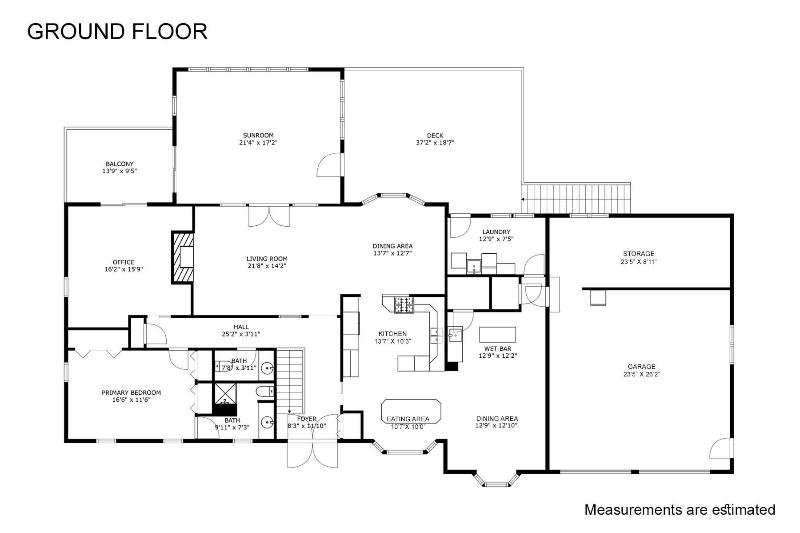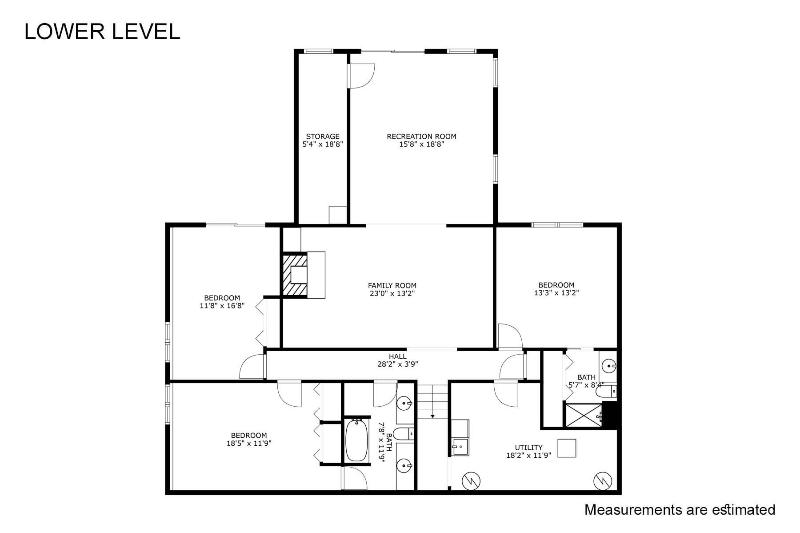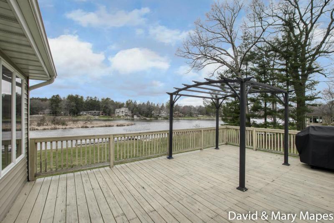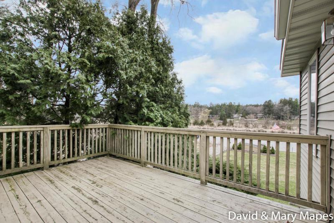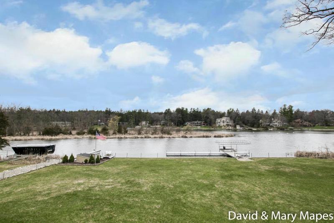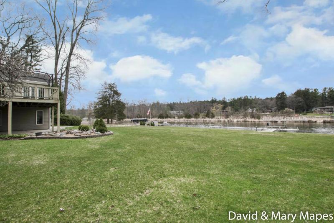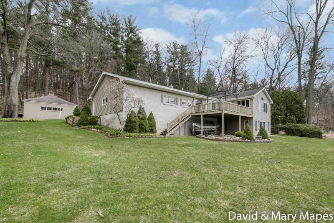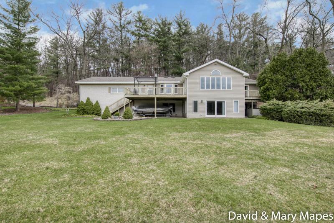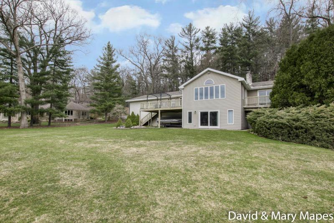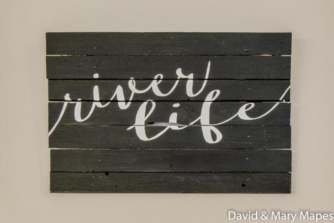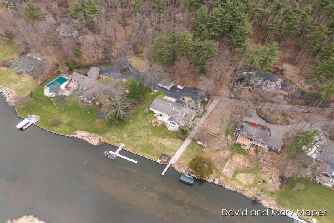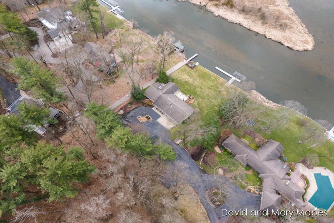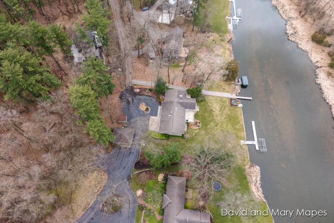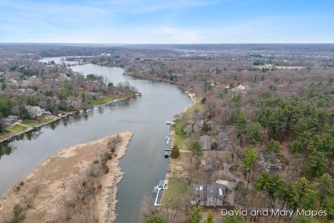$980,000
Calculate Payment
- 4 Bedrooms
- 3 Full Bath
- 1 Half Bath
- 4,273 SqFt
- MLS# 24014789
- Photos
- Map
- Satellite
Property Information
- Status
- Active
- Address
- 7500 Timber Canyon Drive Se
- City
- Ada
- Zip
- 49301
- County
- Kent
- Township
- Cascade Twp
- Possession
- See Remarks
- Zoning
- Residential
- Property Type
- Single Family Residence
- Total Finished SqFt
- 4,273
- Lower Finished SqFt
- 1,853
- Above Grade SqFt
- 2,420
- Garage
- 2.0
- Garage Desc.
- Asphalt, Attached, Driveway
- Waterview
- Y
- Waterfront
- Y
- Waterfront Desc
- Association Access, Dock Facilities, Private Frontage, Public Access 1 Mile or Less
- Body of Water
- Thornapple River
- Water
- Well
- Sewer
- Septic System
- Year Built
- 1973
- Home Style
- Ranch
- Parking Desc.
- Asphalt, Attached, Driveway
School Information
- School District
- Forest Hills
- Elementary School
- Thornapple
- Middle School
- Central Middle
- High School
- Central High
Taxes
- Taxes
- $9,971
- Association Fee
- $Annually
Rooms and Land
- LivingRoom
- 1st Floor
- DiningRoom
- 1st Floor
- Other
- 1st Floor
- Office
- 1st Floor
- Kitchen
- 1st Floor
- DiningArea
- Lower Floor
- Laundry
- 1st Floor
- PrimaryBedroom
- 1st Floor
- PrimaryBathroom
- 1st Floor
- Bathroom2
- 1st Floor
- FamilyRoom
- Lower Floor
- Recreation
- Lower Floor
- Bedroom2
- Lower Floor
- Bathroom3
- Lower Floor
- Bedroom3
- Lower Floor
- Bedroom4
- Lower Floor
- Bathroom4
- Lower Floor
- 1st Floor Master
- Yes
- Basement
- Other, Slab, Walk Out
- Cooling
- Central Air
- Heating
- Forced Air, Natural Gas
- Acreage
- 0.76
- Lot Dimensions
- 132 x 250
- Appliances
- Dishwasher, Disposal, Dryer, Oven, Range, Refrigerator, Washer
Features
- Fireplace Desc.
- Family, Living, Wood Burning
- Features
- Central Vacuum, Ceramic Floor, Garage Door Opener, Generator, Guest Quarters, Humidifier, Kitchen Island, Laminate Floor, Pantry, Security System, Water Softener/Owned, Wet Bar
- Exterior Materials
- Brick, Vinyl Siding
- Exterior Features
- Deck(s), Patio
Mortgage Calculator
Get Pre-Approved
- Property History
| MLS Number | New Status | Previous Status | Activity Date | New List Price | Previous List Price | Sold Price | DOM |
| 24014789 | Apr 13 2024 6:37PM | $980,000 | $1,075,000 | 53 | |||
| 24014789 | Active | Mar 28 2024 5:31PM | $1,075,000 | 53 |
Learn More About This Listing
Listing Broker

Listing Courtesy of
Jh Realty Partners
Office Address 545 Ada Dr. Se
Listing Agent David Mapes
THE ACCURACY OF ALL INFORMATION, REGARDLESS OF SOURCE, IS NOT GUARANTEED OR WARRANTED. ALL INFORMATION SHOULD BE INDEPENDENTLY VERIFIED.
Listings last updated: . Some properties that appear for sale on this web site may subsequently have been sold and may no longer be available.
The data relating to real estate for sale on this web site appears in part from the IDX programs of our Multiple Listing Services. Real Estate listings held by brokerage firms other than Real Estate One includes the name and address of the listing broker where available.
IDX information is provided exclusively for consumers personal, non-commercial use and may not be used for any purpose other than to identify prospective properties consumers may be interested in purchasing.
 All information deemed materially reliable but not guaranteed. Interested parties are encouraged to verify all information. Copyright© 2024 MichRIC LLC, All rights reserved.
All information deemed materially reliable but not guaranteed. Interested parties are encouraged to verify all information. Copyright© 2024 MichRIC LLC, All rights reserved.
