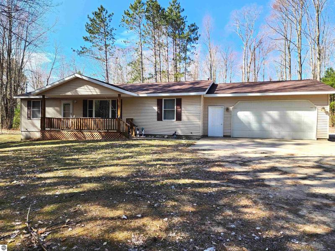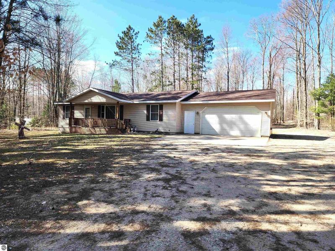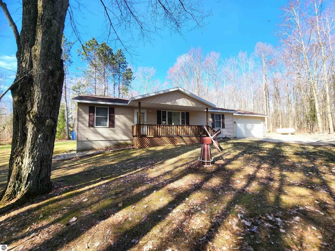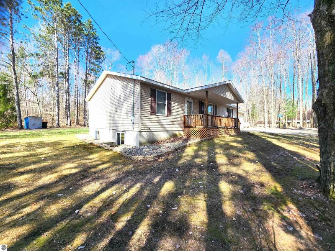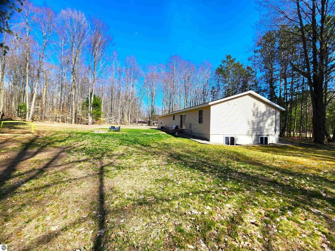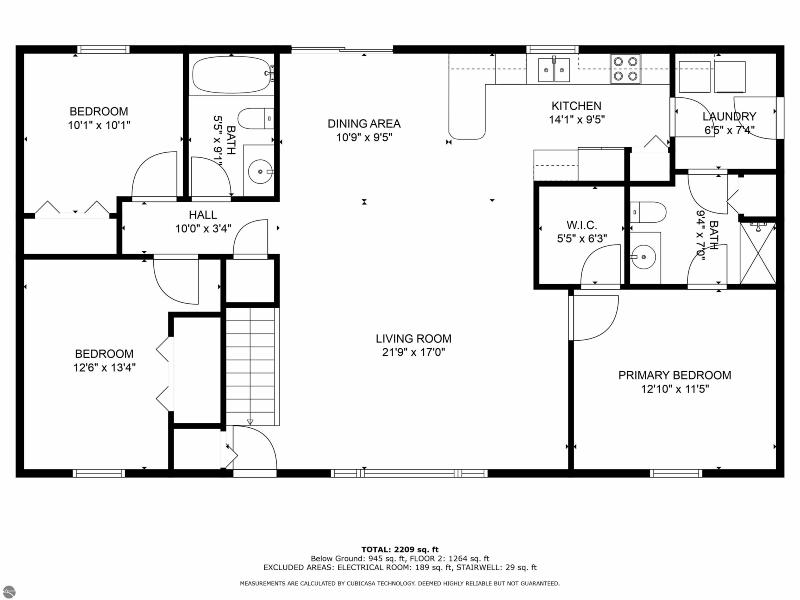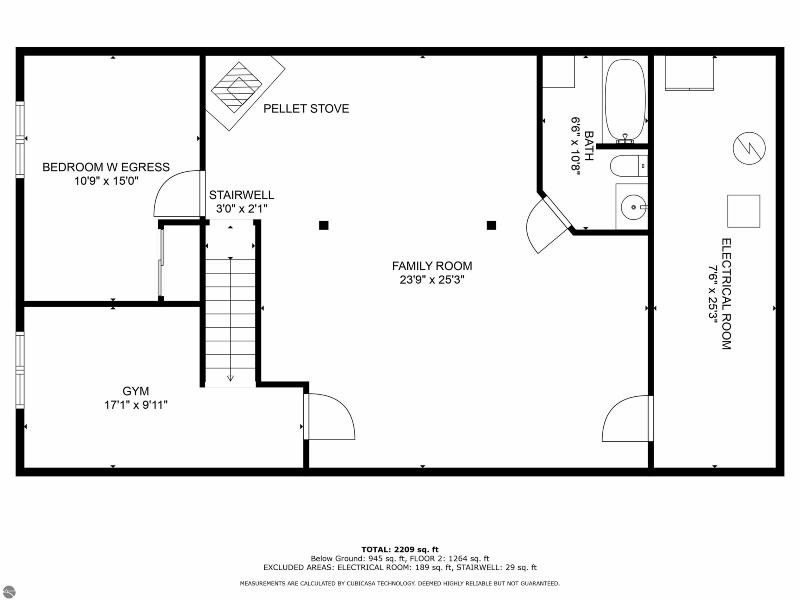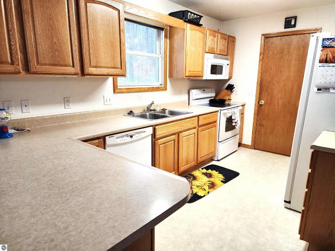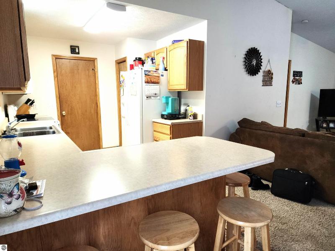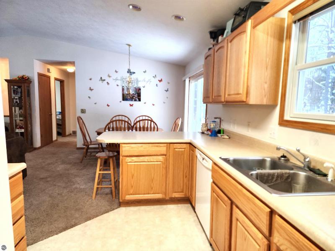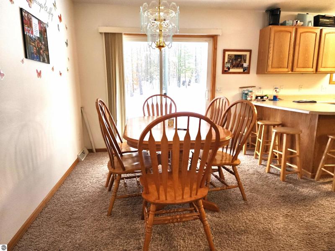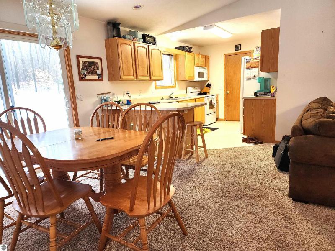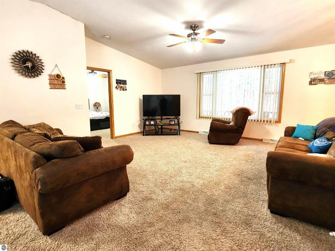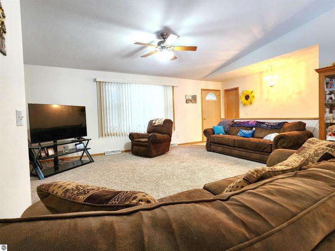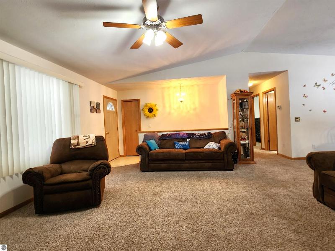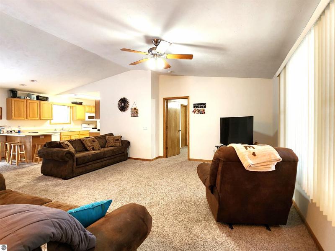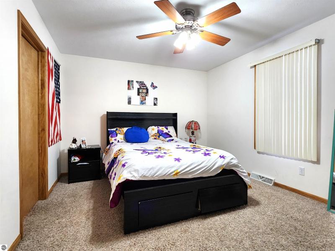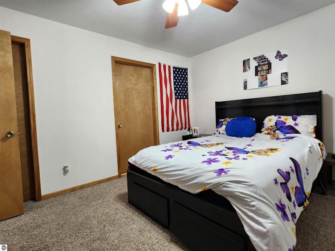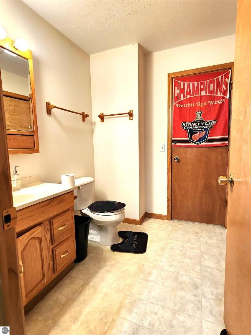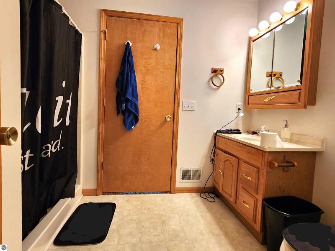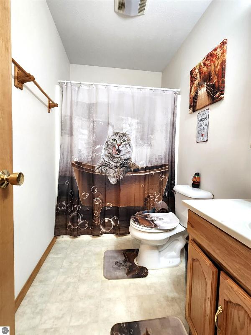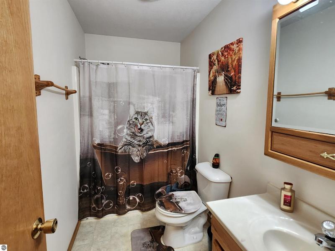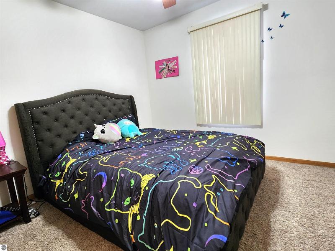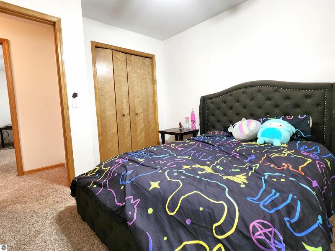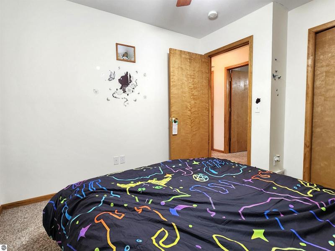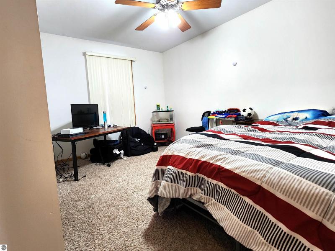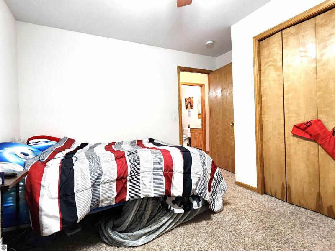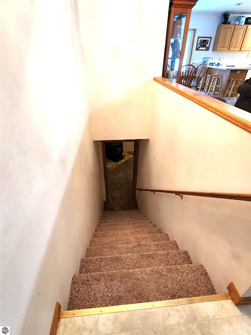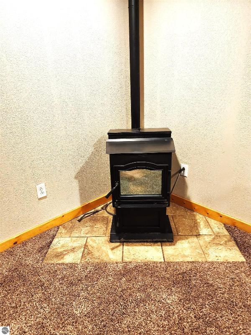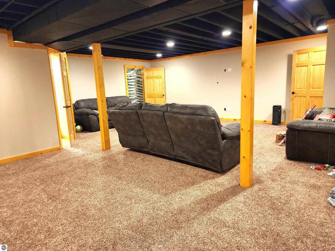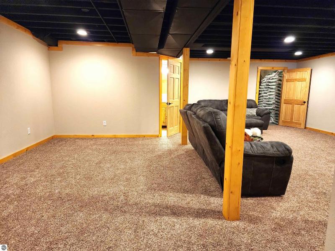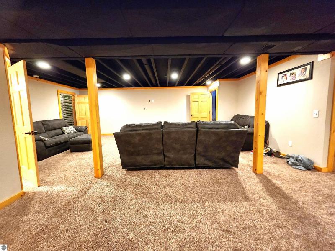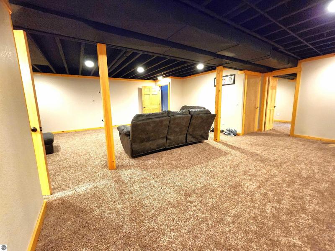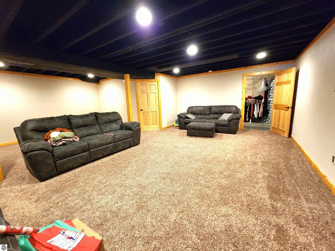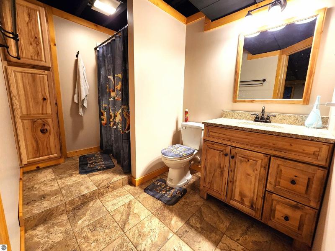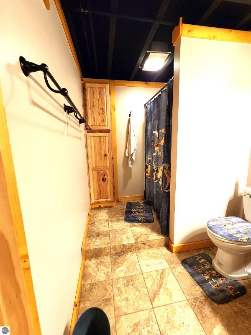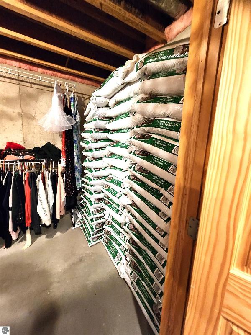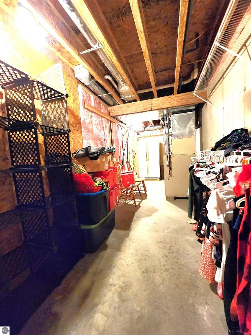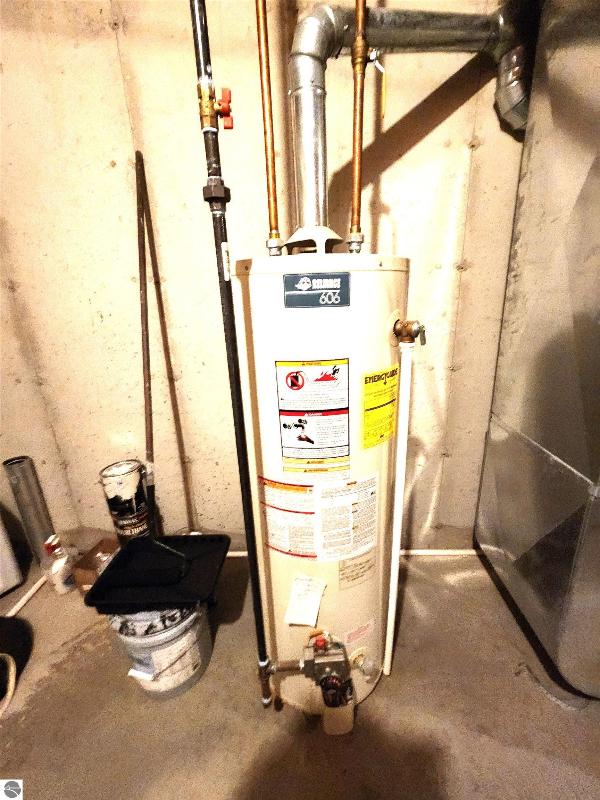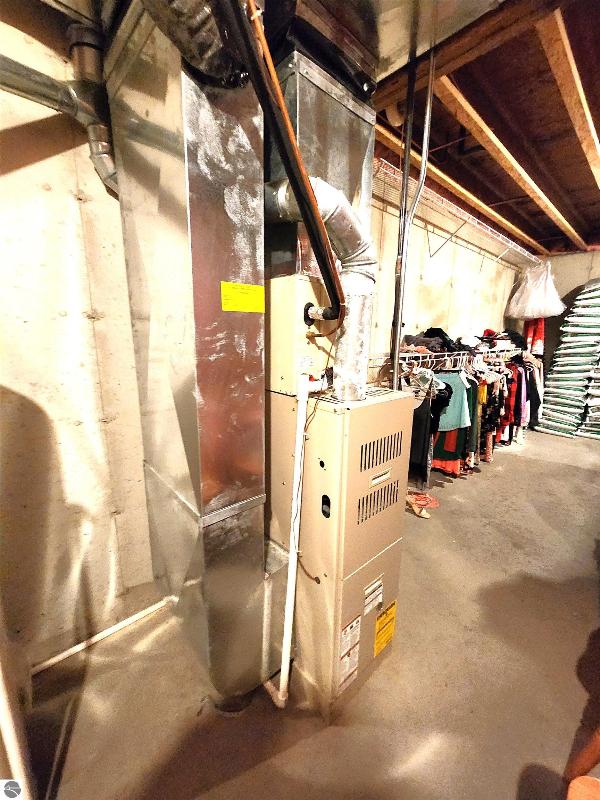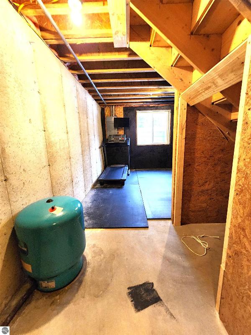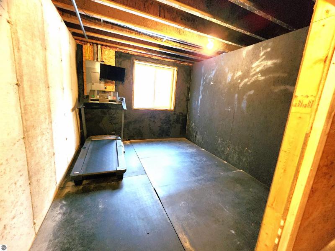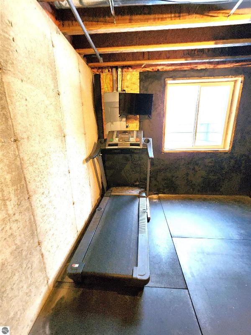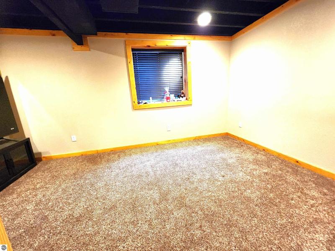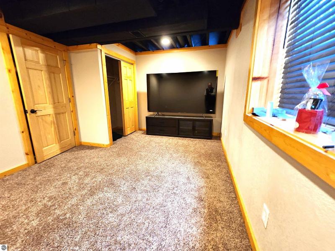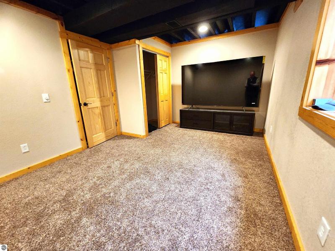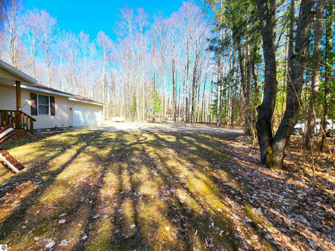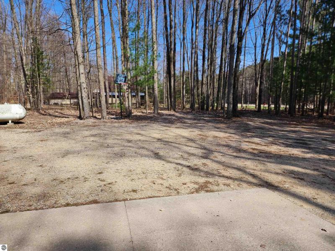$310,000
Calculate Payment
- 4 Bedrooms
- 1 Full Bath
- 2 3/4 Bath
- 2,154 SqFt
- MLS# 1921233
Property Information
- Status
- Active
- Address
- 766 W M-55
- City
- Boon
- Zip
- 49618
- County
- Wexford
- Township
- Henderson
- Possession
- At Closing
- Zoning
- Residential
- Property Type
- Residential
- Listing Date
- 04/17/2024
- Total Finished SqFt
- 2,154
- Lower Finished SqFt
- 810
- Above Grade SqFt
- 1,344
- Unfinished SqFt
- 534
- Garage
- 2.0
- Garage Desc.
- Attached, Concrete Floors, Door Opener
- Waterfront Desc
- None
- Water
- Private Well
- Sewer
- Private Septic
- Year Built
- 2005
- Home Style
- 1 Story, Ranch
Taxes
- Taxes
- $2,022
- Summer Taxes
- $1,425
- Winter Taxes
- $1,382
Rooms and Land
- MasterBedroom
- 13.3X11.3 1st Floor
- Bedroom2
- 10X13.5 1st Floor
- Bedroom3
- 10X10 1st Floor
- Bedroom4
- 10.5X15 Lower Floor
- Dining
- 9.5X10 1st Floor
- Kitchen
- 8.5X14.5 1st Floor
- Laundry
- 8X7 1st Floor
- Living
- 17X17 1st Floor
- 1st Floor Master
- Yes
- Basement
- Egress Windows, Entrance Inside, Finished Rooms, Full, Poured Concrete
- Cooling
- Central Air, Forced Air, Pellet, Propane
- Heating
- Central Air, Forced Air, Pellet, Propane
- Acreage
- 1.82
- Lot Dimensions
- 300 X 265
- Appliances
- Blinds, Ceiling Fan, Dishwasher, Disposal, Dryer, Microwave, Oven/Range, Propane Water Heater, Refrigerator, Washer
Features
- Fireplace Desc.
- Pellet, Stove
- Interior Features
- Exercise Room, Granite Kitchen Tops, Mud Room, Pantry, Walk-In Closet(s)
- Exterior Materials
- Vinyl
- Exterior Features
- Countryside View, Covered Porch, Landscaped, RV Parking
- Additional Buildings
- None
Listing Video for 766 W M-55, Boon MI 49618
Mortgage Calculator
Get Pre-Approved
- Property History
- Schools Information
| MLS Number | New Status | Previous Status | Activity Date | New List Price | Previous List Price | Sold Price | DOM |
| 1921233 | Active | Apr 17 2024 12:58PM | $310,000 | 13 | |||
| 1918869 | Withdrawn | Active | Feb 23 2024 11:16AM | 29 | |||
| 1918869 | Feb 9 2024 6:27PM | $305,000 | $315,000 | 29 | |||
| 1918869 | Active | Jan 25 2024 1:03PM | $315,000 | 29 | |||
| 1903594 | Sold | Contingency | Mar 29 2023 4:57PM | $285,000 | 236 | ||
| 1903594 | Contingency | Active | Feb 21 2023 4:46PM | 236 | |||
| 1903594 | Oct 5 2022 2:45PM | $279,900 | $289,900 | 236 | |||
| 1903594 | Aug 27 2022 8:45AM | $289,900 | $299,900 | 236 | |||
| 1903594 | Active | Aug 8 2022 6:28PM | $299,900 | 236 |
Learn More About This Listing
Listing Broker
![]()
Listing Courtesy of
Real Estate One
Office Address 511 East Front Street
THE ACCURACY OF ALL INFORMATION, REGARDLESS OF SOURCE, IS NOT GUARANTEED OR WARRANTED. ALL INFORMATION SHOULD BE INDEPENDENTLY VERIFIED.
Listings last updated: . Some properties that appear for sale on this web site may subsequently have been sold and may no longer be available.
The data relating to real estate for sale on this web site appears in part from the IDX programs of our Multiple Listing Services. Real Estate listings held by brokerage firms other than Real Estate One includes the name and address of the listing broker where available.
IDX information is provided exclusively for consumers personal, non-commercial use and may not be used for any purpose other than to identify prospective properties consumers may be interested in purchasing.
 Northern Great Lakes REALTORS® MLS. All rights reserved.
Northern Great Lakes REALTORS® MLS. All rights reserved.
