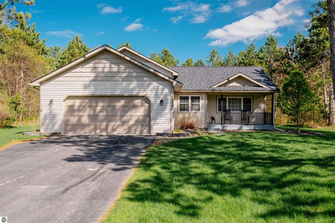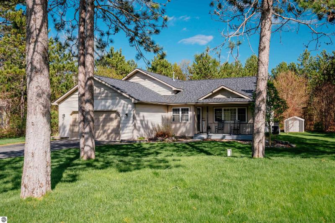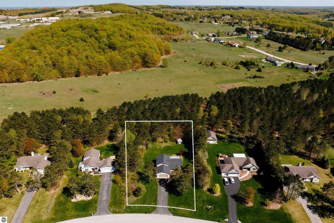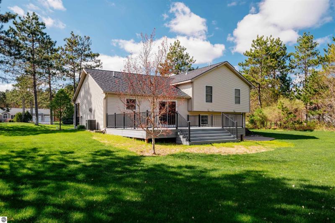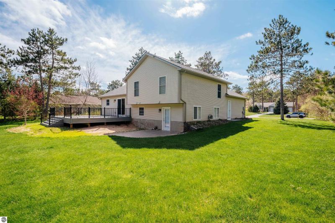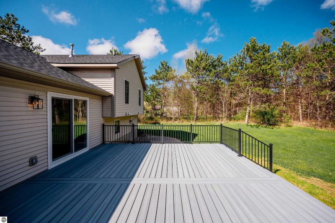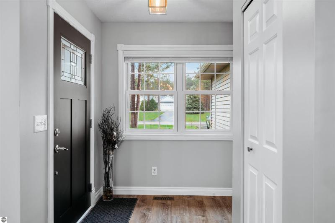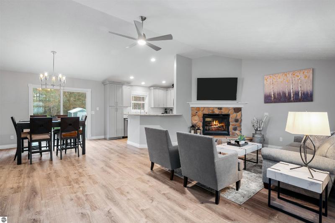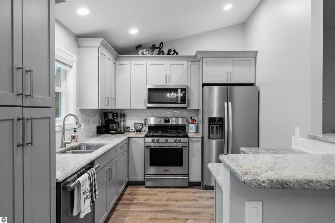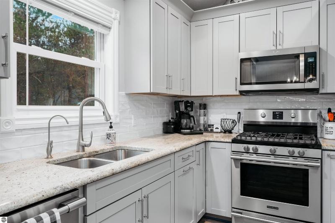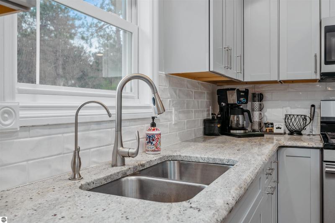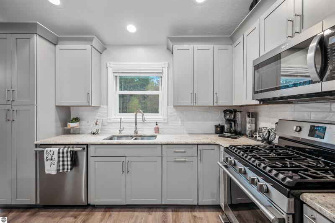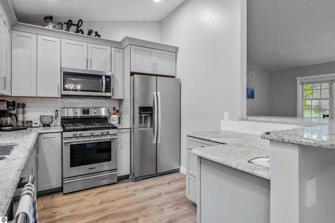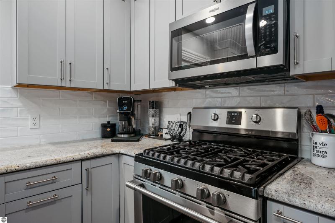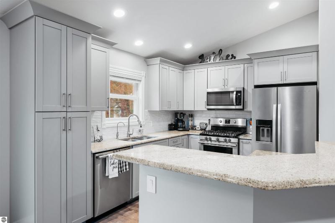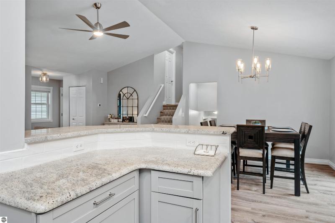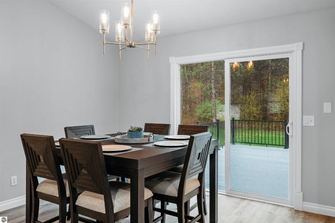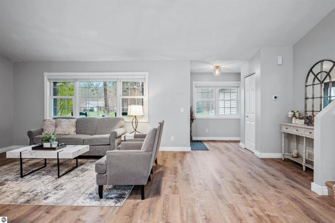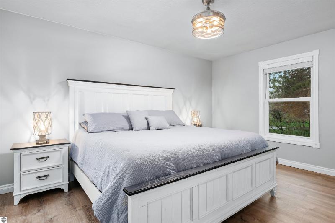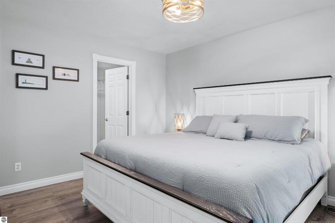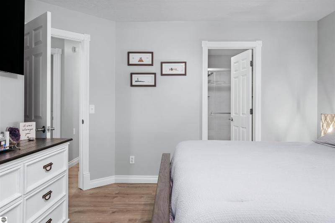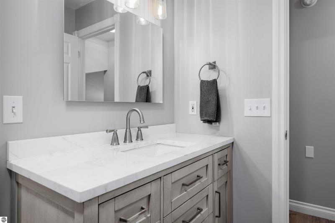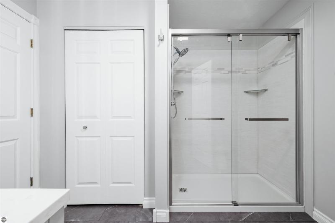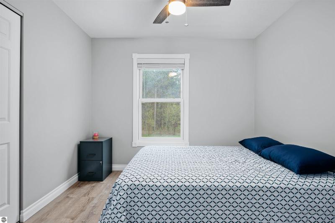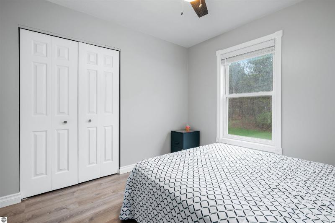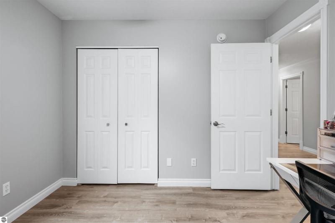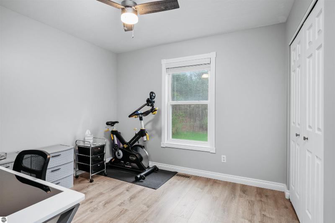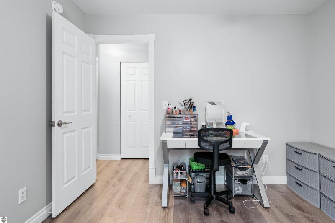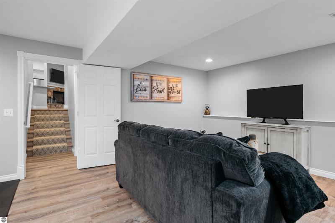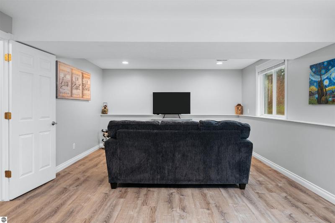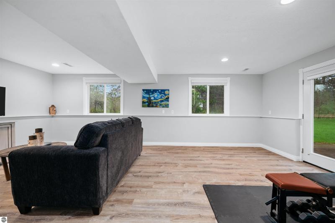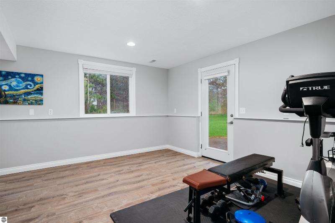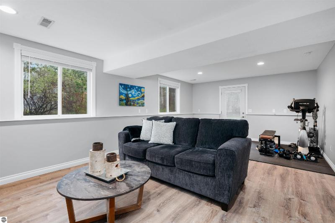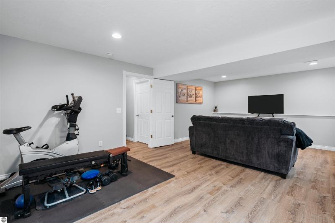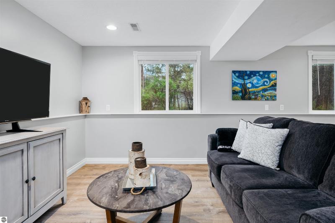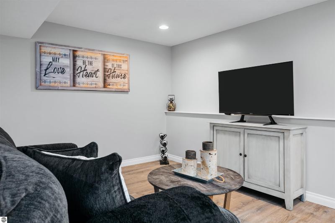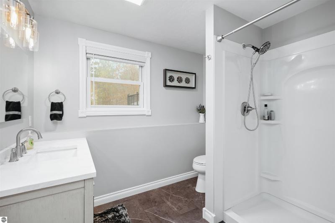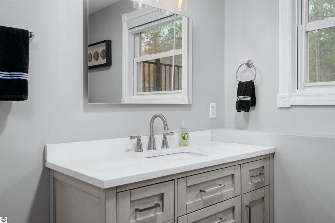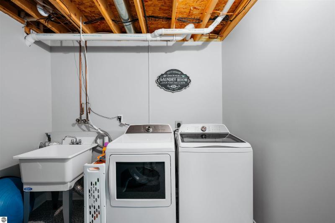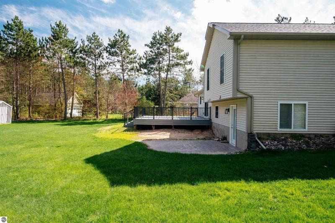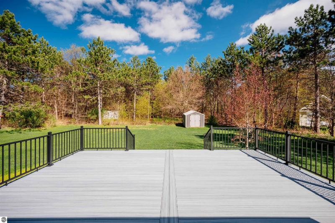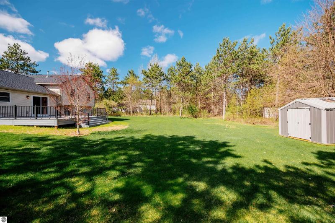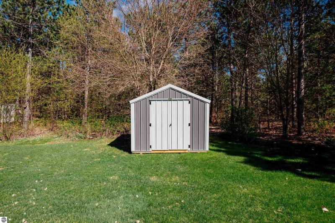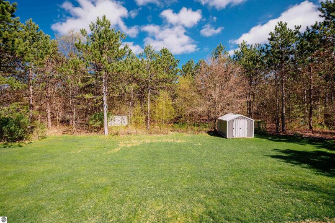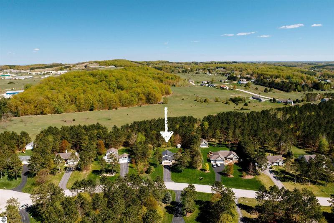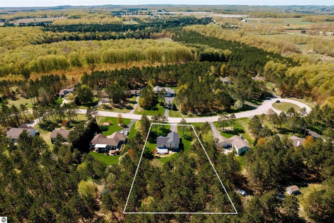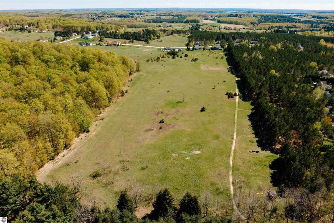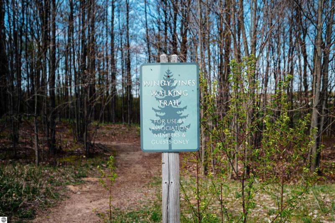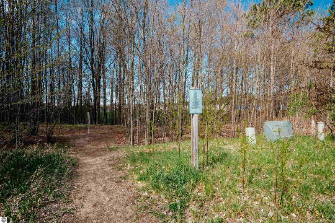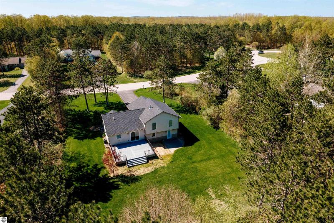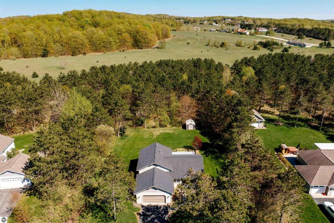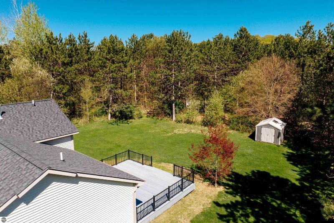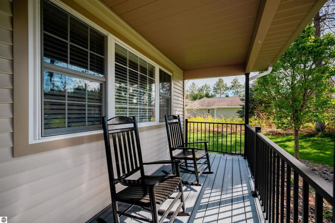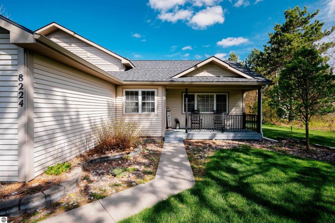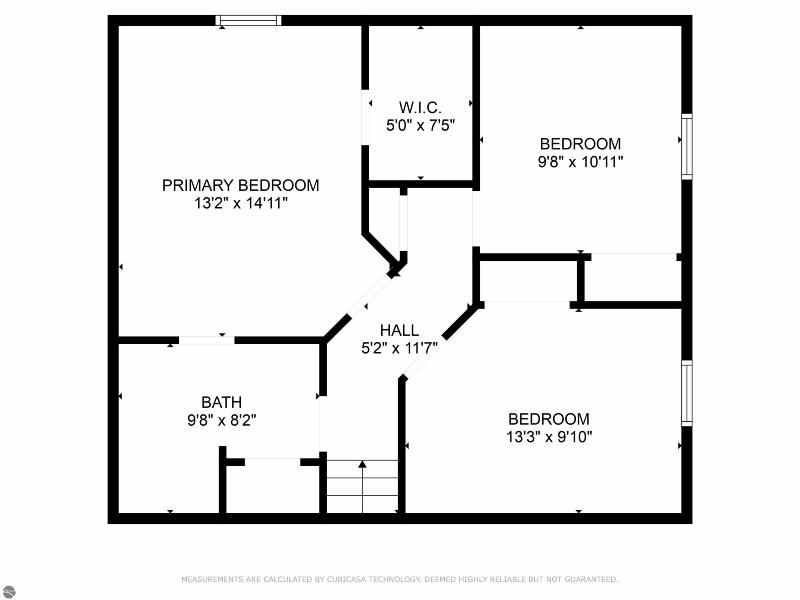$549,900
Calculate Payment
- 3 Bedrooms
- 2 Full Bath
- 1,872 SqFt
- MLS# 1922047
Property Information
- Status
- Active
- Address
- 8224 Mapleleaf Drive
- City
- Traverse City
- Zip
- 49684
- County
- Grand Traverse
- Township
- Long Lake
- Possession
- Negotiable
- Zoning
- Residential
- Property Type
- Residential
- Listing Date
- 05/09/2024
- Total Finished SqFt
- 1,872
- Lower Finished SqFt
- 576
- Above Grade SqFt
- 1,296
- Garage
- 2.0
- Garage Desc.
- Attached
- Waterfront Desc
- None
- Water
- Private Well
- Sewer
- Private Septic
- Year Built
- 2002
- Home Style
- Contemporary, Tri-Level
Taxes
- Association Fee
- $50
Rooms and Land
- MasterBedroom
- 14.11X13.02 2nd Floor
- Bedroom2
- 13.03X09.10 2nd Floor
- Bedroom3
- 10.11X09.08 2nd Floor
- Dining
- 14.09.10 1st Floor
- Family
- 22.05X13.09 Lower Floor
- Kitchen
- 11.06X09.11 1st Floor
- Laundry
- Lower Floor
- Living
- 25.06X13.05 1st Floor
- Basement
- Block, Daylight Windows, Entrance Inside, Entrance Outside, Finished Rooms, Walkout
- Cooling
- Central Air, Forced Air, Natural Gas
- Heating
- Central Air, Forced Air, Natural Gas
- Acreage
- 1.0
- Lot Dimensions
- 115x292x161x298
- Appliances
- Blinds, Dishwasher, Dryer, Microwave, Oven/Range, Refrigerator, Washer, Water Filtration System
Features
- Fireplace Desc.
- Fireplace(s), Gas
- Interior Features
- Cathedral Ceilings, Foyer Entrance, Granite Kitchen Tops, Pantry
- Exterior Materials
- Vinyl
- Exterior Features
- Countryside View, Covered Porch, Deck, Gutters, Patio, Sprinkler System
- Additional Buildings
- Garden/Storage Shed
Listing Video for 8224 Mapleleaf Drive, Traverse City MI 49684
Mortgage Calculator
Get Pre-Approved
- Property History
| MLS Number | New Status | Previous Status | Activity Date | New List Price | Previous List Price | Sold Price | DOM |
| 1922047 | Active | May 9 2024 7:15AM | $549,900 | 11 |
Learn More About This Listing
Listing Broker
![]()
Listing Courtesy of
Real Estate One
Office Address 511 East Front Street
THE ACCURACY OF ALL INFORMATION, REGARDLESS OF SOURCE, IS NOT GUARANTEED OR WARRANTED. ALL INFORMATION SHOULD BE INDEPENDENTLY VERIFIED.
Listings last updated: . Some properties that appear for sale on this web site may subsequently have been sold and may no longer be available.
The data relating to real estate for sale on this web site appears in part from the IDX programs of our Multiple Listing Services. Real Estate listings held by brokerage firms other than Real Estate One includes the name and address of the listing broker where available.
IDX information is provided exclusively for consumers personal, non-commercial use and may not be used for any purpose other than to identify prospective properties consumers may be interested in purchasing.
 Northern Great Lakes REALTORS® MLS. All rights reserved.
Northern Great Lakes REALTORS® MLS. All rights reserved.
