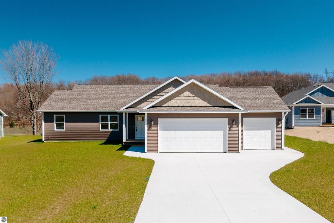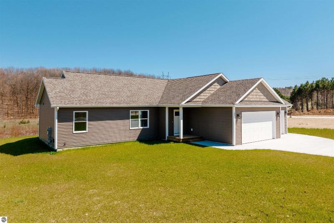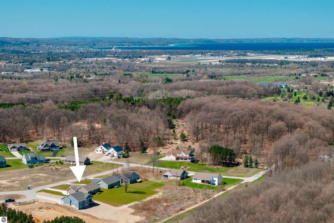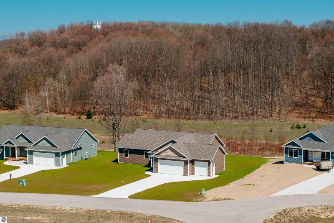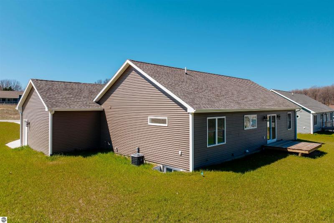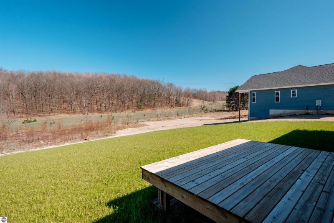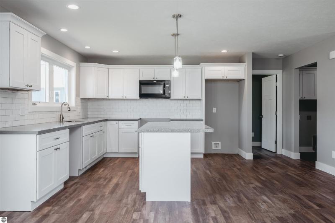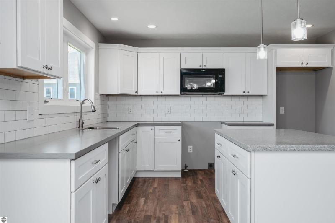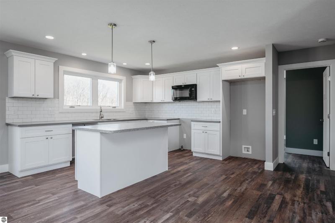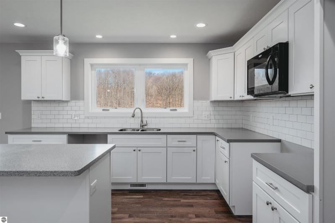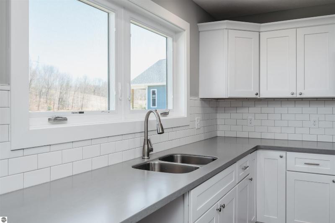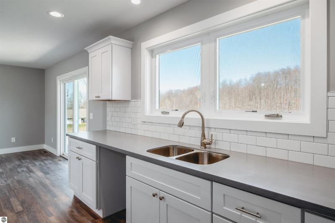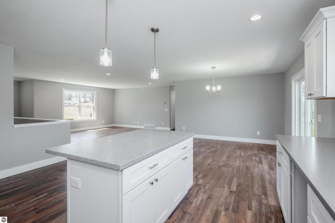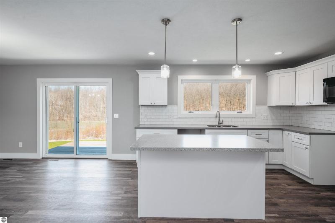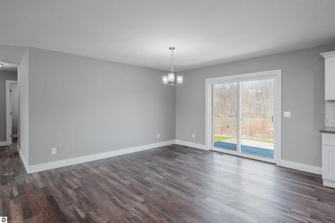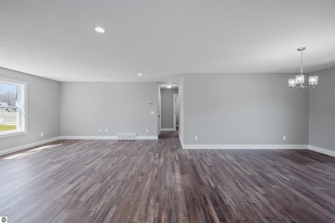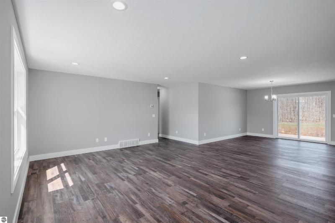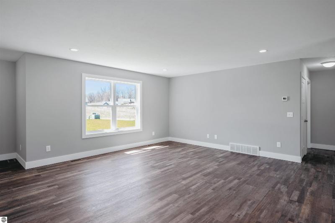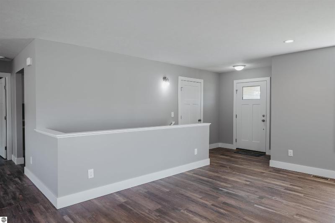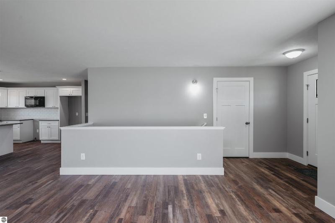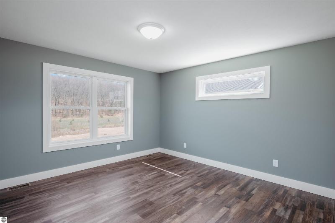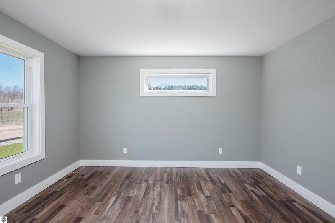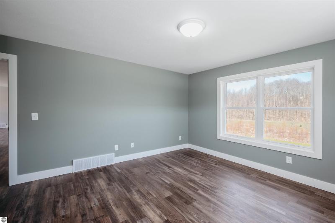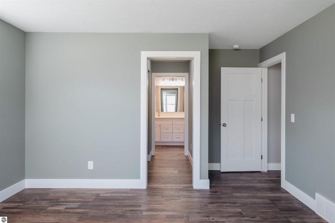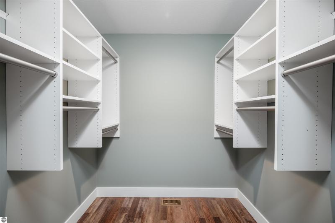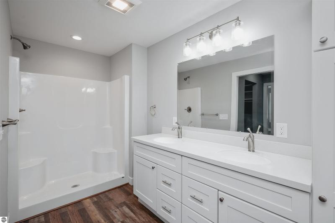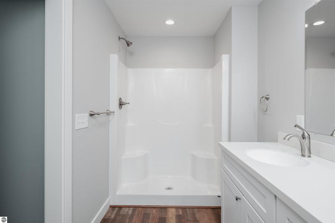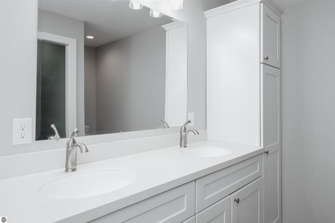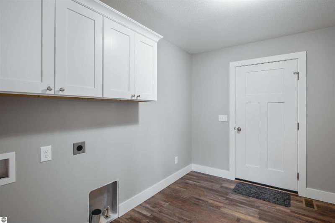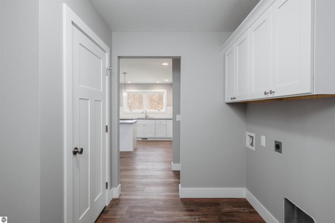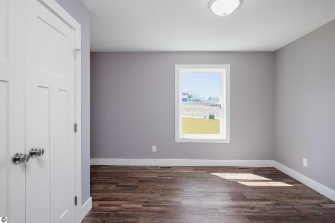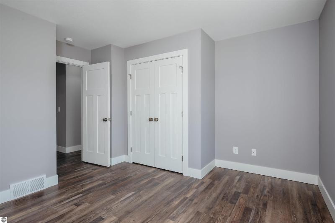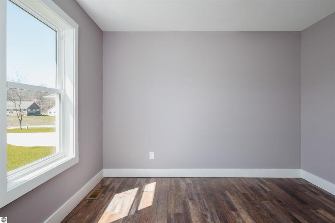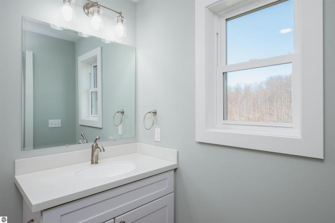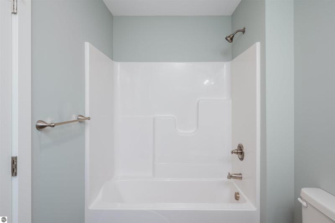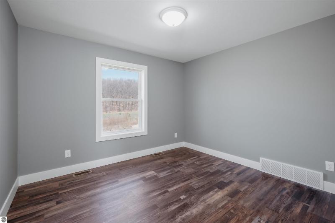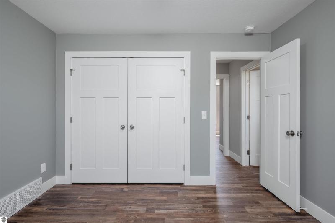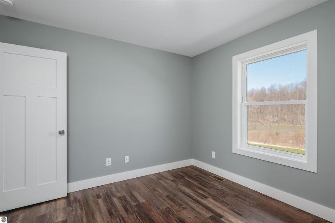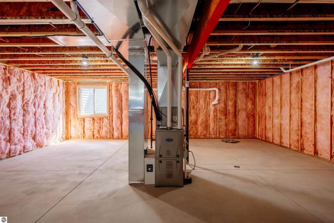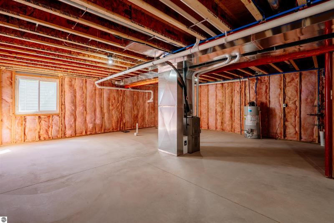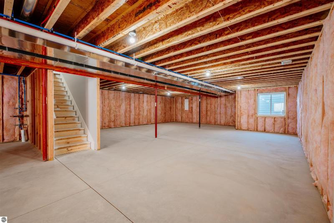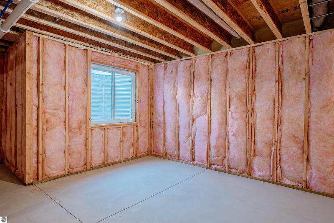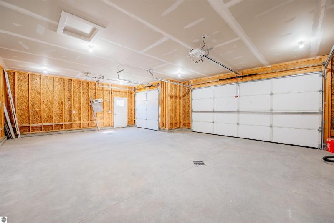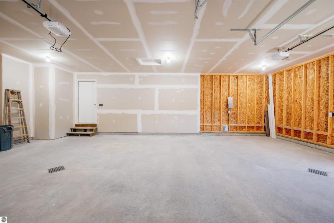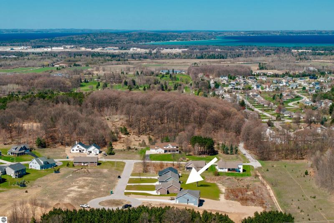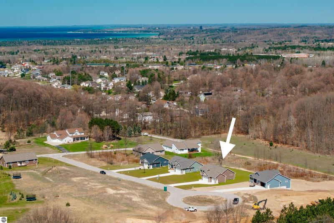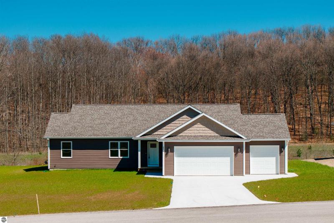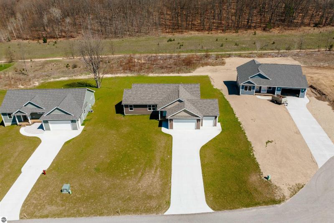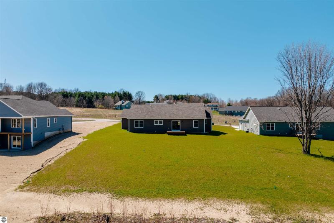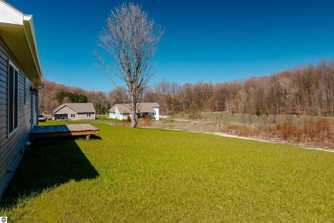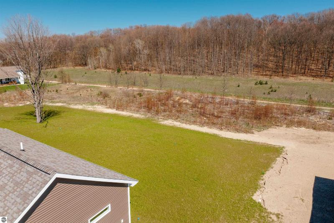For Sale Active
886 Coyote Lane Map / directions
Traverse City, MI Learn More About Traverse City
49696 Market info
$595,000
Calculate Payment
- 3 Bedrooms
- 2 Full Bath
- 1,720 SqFt
- MLS# 1921551
- Photos
- Map
- Satellite
Property Information
- Status
- Active
- Address
- 886 Coyote Lane
- City
- Traverse City
- Zip
- 49696
- County
- Grand Traverse
- Township
- East Bay
- Possession
- At Closing
- Zoning
- Building-Use Restrictions, Outbuildings Allowed, Residential
- Property Type
- Residential
- Listing Date
- 04/25/2024
- Total Finished SqFt
- 1,720
- Above Grade SqFt
- 1,720
- Unfinished SqFt
- 1,720
- Garage
- 3.0
- Garage Desc.
- Attached, Paved Driveway
- Waterfront Desc
- None
- Water
- Municipal
- Sewer
- Municipal
- Year Built
- 2024
- Home Style
- 1 Story, Ranch
Taxes
- Association Fee
- $200
Rooms and Land
- MasterBedroom
- 13.01X12.04 1st Floor
- Bedroom2
- 12.10X10.10 1st Floor
- Bedroom3
- 11.04X10.05 1st Floor
- Dining
- 13.04X12.06 1st Floor
- Kitchen
- 13.00X13.00 1st Floor
- Laundry
- 1st Floor
- Living
- 18.00X13.06 1st Floor
- 1st Floor Master
- Yes
- Basement
- Egress Windows, Full, Plumbed for Bath, Poured Concrete
- Cooling
- Central Air, Forced Air, Natural Gas
- Heating
- Central Air, Forced Air, Natural Gas
- Acreage
- 0.74
- Lot Dimensions
- 100 x 322
- Appliances
- Disposal, Microwave, Smoke Alarms(s)
Features
- Fireplace Desc.
- None
- Interior Features
- Island Kitchen, Mud Room, Solid Surface Counters, Walk-In Closet(s)
- Exterior Materials
- Vinyl
- Exterior Features
- Covered Porch, Deck, Gutters, Sidewalk, Sprinkler System
- Additional Buildings
- None
Mortgage Calculator
Get Pre-Approved
- Market Statistics
- Property History
- Schools Information
| MLS Number | New Status | Previous Status | Activity Date | New List Price | Previous List Price | Sold Price | DOM |
| 1921551 | Active | Apr 25 2024 5:30PM | $595,000 | 10 |
Learn More About This Listing
Listing Broker
![]()
Listing Courtesy of
Real Estate One
Office Address 511 East Front Street
THE ACCURACY OF ALL INFORMATION, REGARDLESS OF SOURCE, IS NOT GUARANTEED OR WARRANTED. ALL INFORMATION SHOULD BE INDEPENDENTLY VERIFIED.
Listings last updated: . Some properties that appear for sale on this web site may subsequently have been sold and may no longer be available.
The data relating to real estate for sale on this web site appears in part from the IDX programs of our Multiple Listing Services. Real Estate listings held by brokerage firms other than Real Estate One includes the name and address of the listing broker where available.
IDX information is provided exclusively for consumers personal, non-commercial use and may not be used for any purpose other than to identify prospective properties consumers may be interested in purchasing.
 Northern Great Lakes REALTORS® MLS. All rights reserved.
Northern Great Lakes REALTORS® MLS. All rights reserved.
