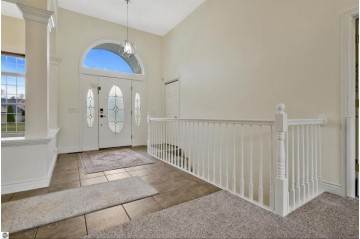MLS Public Remarks Welcome to your dream home in the heart of the sought-after Stone Ridge subdivision, just moments away from downtown and amenities! This expansive ranch home boasts 5 bedrooms and includes a finished lower level suite, perfect for multi-generational living or hosting guests. Soaring 12-foot ceilings and extensive trim work creates an immediate sense of space and grandeur. Abundant natural light enhances the thoughtful layout of this home which provides seamless flow between living spaces. Enjoy the serenity of your private back yard during gatherings or quiet moments on the large deck. An oversized garage provides ample storage space for vehicles and outdoor equipment. Plus, for the DIY enthusiast or hobbyist, this home features a workshop space with multiple workstations and extensive power supply. PVC plumbing is installed for exhaust and vacuum systems, ensuring that your workshop is fully equipped to handle any project. New furnace just installed.
http://reneeedly.realestateone.com/1920596
Township Garfield
Directions Hidden Creek off S. Airport rd S. of Silver Lake
Fin Below Grd SqFt 1,772
Total Fin SqFt 4,052
No. of Bedrooms 5
Unfinished SqFt 700
Above Grade Finished SqFt 2,480
CDOM 36
Full Baths 3
Year Built 2000
Days on Market 36
Half Baths 0
Baths per level
ROOM DIMENSIONS (Room Level - U=Upper, M=Main, L=Lower)
MasterBedroom 21X14 1st Floor
Bedroom2 15X14 1st Floor
Bedroom3 15X11 1st Floor
Bedroom4 13X11 1st Floor
Family 24X14 1st Floor
Kitchen 19X11 1st Floor
Laundry 1st Floor
Living 19X16 1st Floor
Association Fee $140
Land Assessment -
Improvements -
Acreage 0.37
Taxes -
Tax Year -
Summer Taxes -
School District Traverse City
Winter Taxes -
Zoning Residential
Lower Level Square Footage 1,772
Waterview N
Waterfront N
For Lease/Rent N
Waterfront Desc None
Est. Total Acres 0.37
Lot Dimensions 100 x 164
WaterFrontage
0
Interior Features Bay Window(s), Cathedral Ceilings, Formal Dining Room, Great Room, Workshop
Heating Central Air, Forced Air, Natural Gas
Cooling Central Air, Forced Air, Natural Gas
Fireplace Fireplace(s), Gas
Water Municipal
Basement details Full Finished, Poured Concrete, Walkout
Garage 2.0
Sewer Municipal
Exterior Features Countryside View, Deck, Porch
Garage Desc Attached, Door Opener
Home Style 1 Story, Ranch
Fireplace Description Fireplace(s), Gas
Additional Buildings None
Terms/Misc. Cash, Conventional
Appliances Ceiling Fan, Dishwasher, Dryer, Microwave, Oven/Range, Refrigerator, Washer
Possession Negotiable
Exterior Materials Vinyl
Status Change Date 05/08/2024
Listing Date 03/29/2024
Internet/IDX Y
Pending Date 05/04/2024
Proposed Close Date 05/04/2024
Listing Office
Traverse City-Front St.
Office Address
511 East Front Street
Listing Number
1920596
THE ACCURACY OF ALL INFORMATION, REGARDLESS OF SOURCE, IS NOT GUARANTEED OR WARRANTED. ALL INFORMATION SHOULD BE INDEPENDENTLY VERIFIED. Listings last updated: Friday, May 10, 2024. Some properties that appear for sale on this web site may subsequently have been sold and may no longer be available. The data relating to real estate for sale on this web site appears in part from the IDX programs of our Multiple Listing Service. Real Estate listings held by brokerage firms other than Real Estate One include the name and address of the listing broker where available.
IDX information is provided exclusively for consumers personal, non-commercial use and may not be used for any purpose other than to identify prospective properties consumers may be interested in purchasing.





