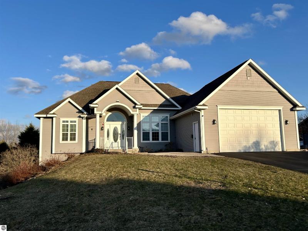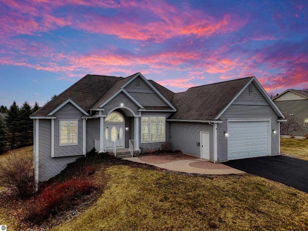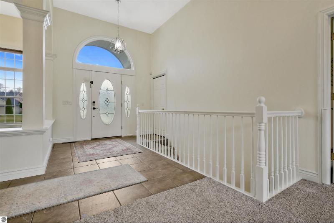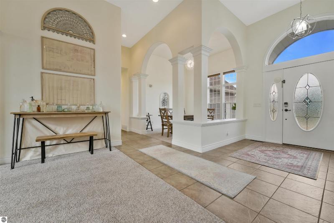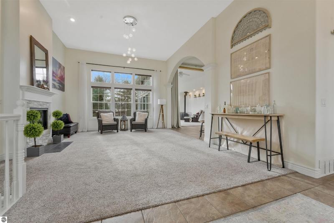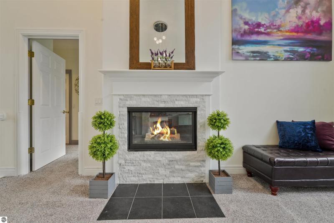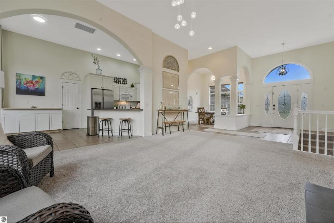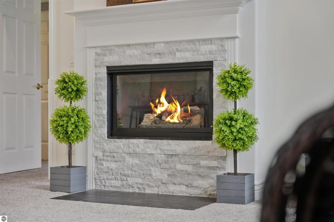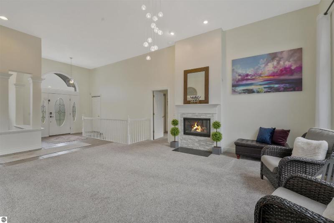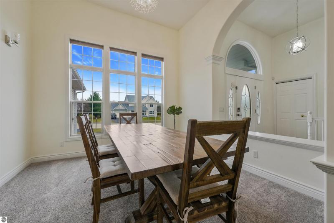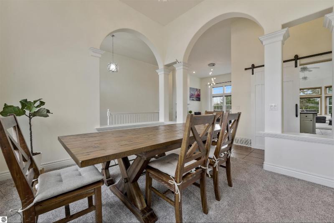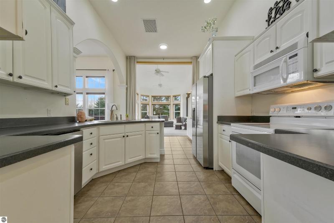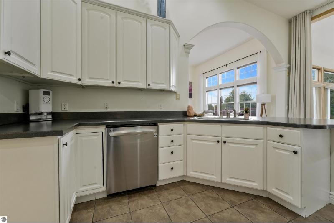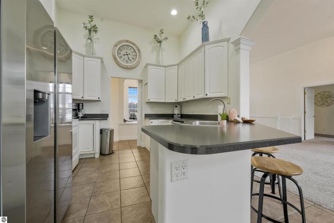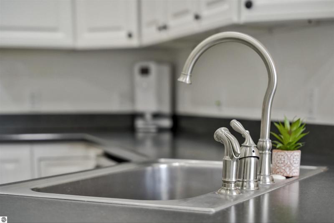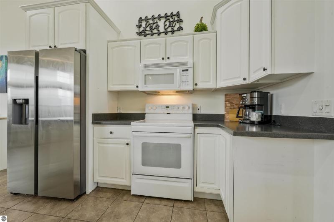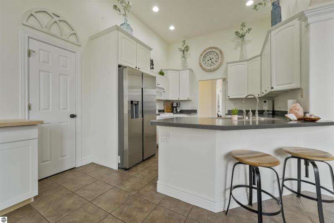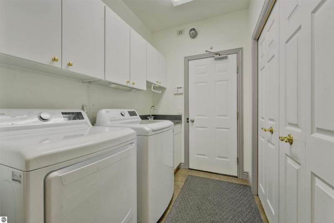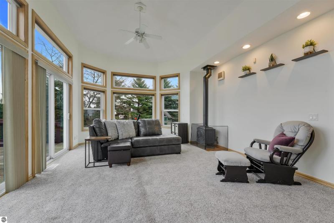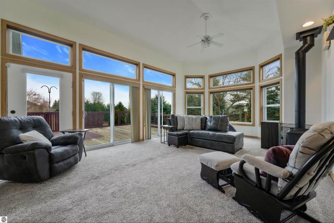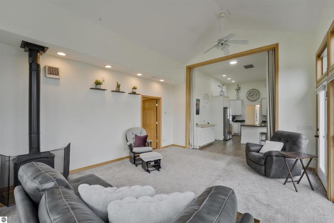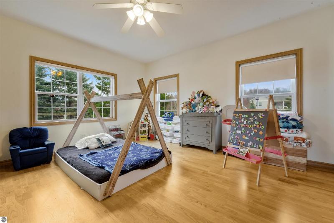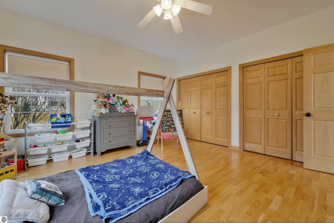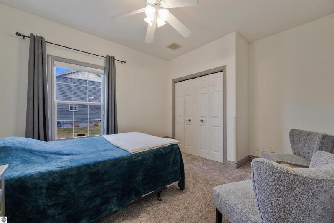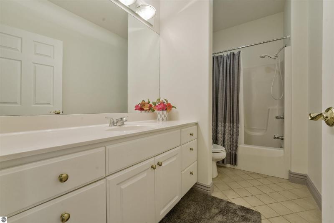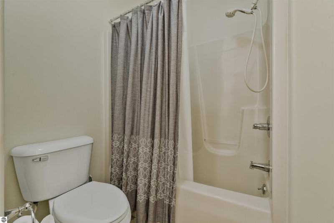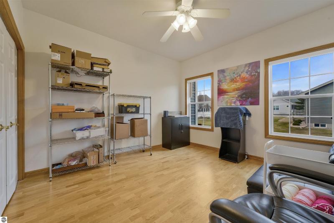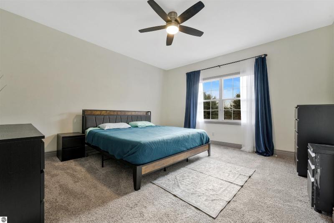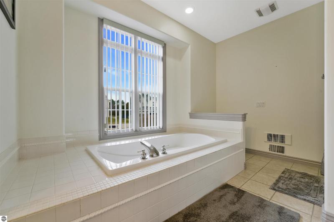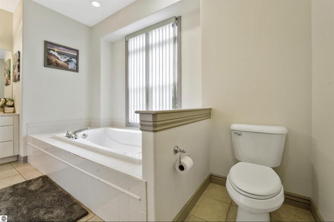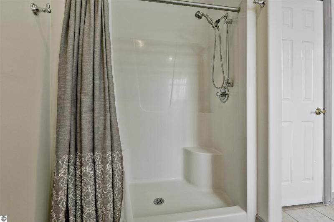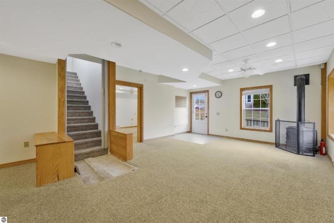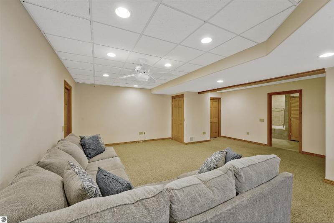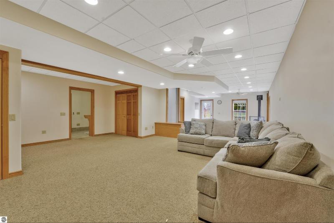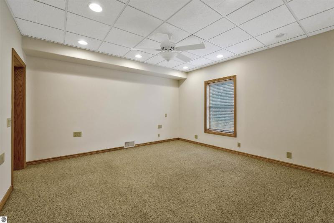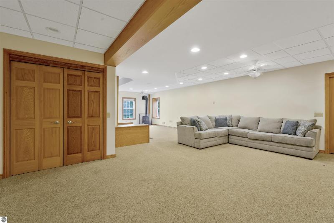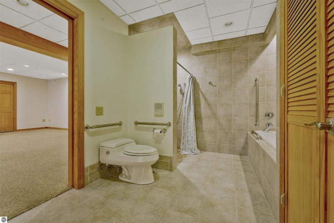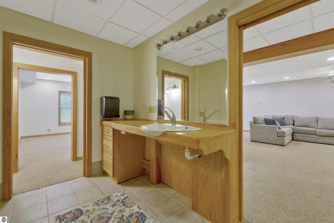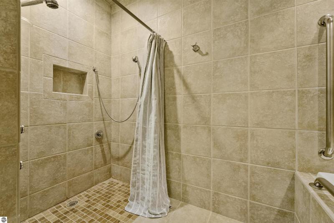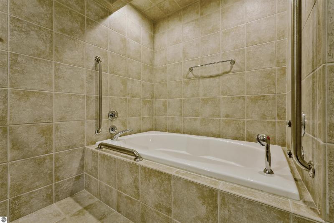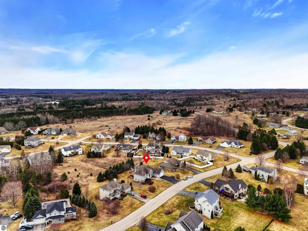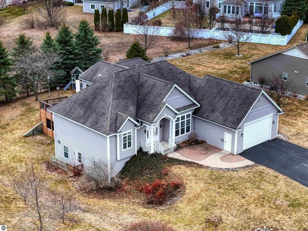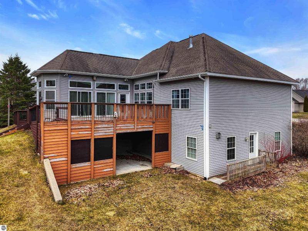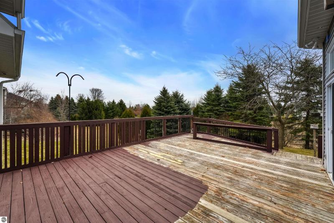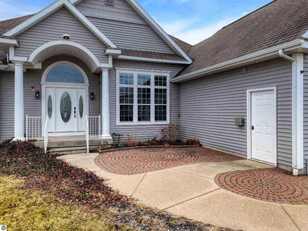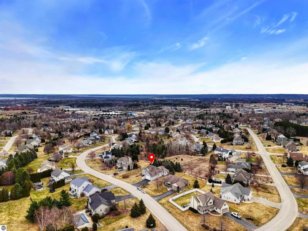For Sale Contingency
4099 Hidden Creek Map / directions
Traverse City, MI Learn More About Traverse City
49684 Market info
$659,900
Calculate Payment
- 5 Bedrooms
- 3 Full Bath
- 4,052 SqFt
- MLS# 1920596
- Photos
- Map
- Satellite
Property Information
- Status
- Contingency [?]
- Address
- 4099 Hidden Creek
- City
- Traverse City
- Zip
- 49684
- County
- Grand Traverse
- Township
- Garfield
- Possession
- Negotiable
- Zoning
- Residential
- Property Type
- Residential
- Listing Date
- 03/29/2024
- Total Finished SqFt
- 4,052
- Lower Finished SqFt
- 1,772
- Above Grade SqFt
- 2,480
- Unfinished SqFt
- 700
- Garage
- 2.0
- Garage Desc.
- Attached, Door Opener
- Waterfront Desc
- None
- Water
- Municipal
- Sewer
- Municipal
- Year Built
- 2000
- Home Style
- 1 Story, Ranch
Taxes
- Association Fee
- $140
Rooms and Land
- MasterBedroom
- 21X14 1st Floor
- Bedroom2
- 15X14 1st Floor
- Bedroom3
- 15X11 1st Floor
- Bedroom4
- 13X11 1st Floor
- Family
- 24X14 1st Floor
- Kitchen
- 19X11 1st Floor
- Laundry
- 1st Floor
- Living
- 19X16 1st Floor
- 1st Floor Master
- Yes
- Basement
- Full Finished, Poured Concrete, Walkout
- Cooling
- Central Air, Forced Air, Natural Gas
- Heating
- Central Air, Forced Air, Natural Gas
- Acreage
- 0.37
- Lot Dimensions
- 100 x 164
- Appliances
- Ceiling Fan, Dishwasher, Dryer, Microwave, Oven/Range, Refrigerator, Washer
Features
- Fireplace Desc.
- Fireplace(s), Gas
- Interior Features
- Bay Window(s), Cathedral Ceilings, Formal Dining Room, Great Room, Workshop
- Exterior Materials
- Vinyl
- Exterior Features
- Countryside View, Deck, Porch
- Additional Buildings
- None
Mortgage Calculator
Get Pre-Approved
- Market Statistics
- Property History
- Schools Information
| MLS Number | New Status | Previous Status | Activity Date | New List Price | Previous List Price | Sold Price | DOM |
| 1920596 | Contingency | Active | Apr 17 2024 3:30PM | 29 | |||
| 1920596 | Active | Mar 29 2024 6:45AM | $659,900 | 29 |
Learn More About This Listing
Listing Broker
![]()
Listing Courtesy of
Real Estate One
Office Address 511 East Front Street
THE ACCURACY OF ALL INFORMATION, REGARDLESS OF SOURCE, IS NOT GUARANTEED OR WARRANTED. ALL INFORMATION SHOULD BE INDEPENDENTLY VERIFIED.
Listings last updated: . Some properties that appear for sale on this web site may subsequently have been sold and may no longer be available.
The data relating to real estate for sale on this web site appears in part from the IDX programs of our Multiple Listing Services. Real Estate listings held by brokerage firms other than Real Estate One includes the name and address of the listing broker where available.
IDX information is provided exclusively for consumers personal, non-commercial use and may not be used for any purpose other than to identify prospective properties consumers may be interested in purchasing.
 Northern Great Lakes REALTORS® MLS. All rights reserved.
Northern Great Lakes REALTORS® MLS. All rights reserved.
